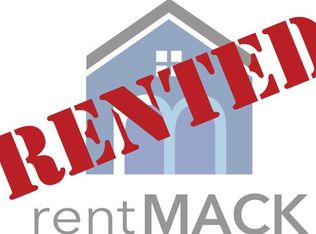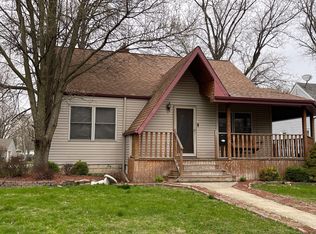Closed
$160,000
3132 180th St, Lansing, IL 60438
3beds
1,048sqft
Single Family Residence
Built in 1937
0.44 Acres Lot
$200,000 Zestimate®
$153/sqft
$2,343 Estimated rent
Home value
$200,000
$184,000 - $216,000
$2,343/mo
Zestimate® history
Loading...
Owner options
Explore your selling options
What's special
There's plenty of room in this 3 bedroom Lansing Ranch with a 4+ Car Garage. Imagine enjoying this fully fenced .44 acre lot from the privacy of your multi-level Trex deck! The double deep insulated Garage measures 40' x 22' and has 220 electric, radiant heat and both front & back overhead doors. The kitchen features Quartz Counters, Oak Cabinets, Stainless Appliances, Ceramic tile floors and a spacious eat-in dining area. Bedrooms 1 & 2 have oak floors & 6 panel doors. Bedroom 3 has laminate flooring. There's a full basement under the original portion of the home. Don't let the charm of this well kept home pass you by! Coolidge Elementary School, Memorial Junior High, Thornton Fractional South High School!
Zillow last checked: 8 hours ago
Listing updated: January 04, 2024 at 12:22pm
Listing courtesy of:
Rachel Port 219-613-7520,
Realty Executives Premier Illinois,
Bill Port 219-613-7527,
Realty Executives Premier Illinois
Bought with:
Kaeva Powell
Fuqua Real Estate Services LLC
Source: MRED as distributed by MLS GRID,MLS#: 11932552
Facts & features
Interior
Bedrooms & bathrooms
- Bedrooms: 3
- Bathrooms: 1
- Full bathrooms: 1
Primary bedroom
- Features: Flooring (Hardwood)
- Level: Main
- Area: 144 Square Feet
- Dimensions: 12X12
Bedroom 2
- Features: Flooring (Hardwood)
- Level: Main
- Area: 110 Square Feet
- Dimensions: 11X10
Bedroom 3
- Features: Flooring (Wood Laminate)
- Level: Main
- Area: 110 Square Feet
- Dimensions: 11X10
Dining room
- Features: Flooring (Ceramic Tile)
- Level: Main
- Area: 182 Square Feet
- Dimensions: 14X13
Kitchen
- Features: Kitchen (Island), Flooring (Ceramic Tile)
- Level: Main
- Area: 110 Square Feet
- Dimensions: 11X10
Laundry
- Level: Basement
- Area: 100 Square Feet
- Dimensions: 10X10
Living room
- Features: Flooring (Hardwood)
- Level: Main
- Area: 176 Square Feet
- Dimensions: 16X11
Heating
- Natural Gas
Cooling
- Wall Unit(s)
Appliances
- Laundry: Gas Dryer Hookup
Features
- Flooring: Hardwood
- Basement: Unfinished,Full
- Attic: Unfinished
Interior area
- Total structure area: 1,048
- Total interior livable area: 1,048 sqft
- Finished area below ground: 0
Property
Parking
- Total spaces: 12.5
- Parking features: Gravel, Side Driveway, Garage Door Opener, Heated Garage, Tandem, Garage, On Site, Garage Owned, Detached, Driveway, Owned
- Garage spaces: 4.5
- Has uncovered spaces: Yes
Accessibility
- Accessibility features: No Disability Access
Features
- Stories: 1
- Patio & porch: Deck
- Fencing: Fenced
Lot
- Size: 0.44 Acres
- Dimensions: 66 X 293
Details
- Additional structures: Workshop, Outbuilding, Shed(s), Storage
- Parcel number: 30312130190000
- Special conditions: None
Construction
Type & style
- Home type: SingleFamily
- Architectural style: Bungalow,Ranch
- Property subtype: Single Family Residence
Materials
- Vinyl Siding
- Foundation: Block
- Roof: Asphalt
Condition
- New construction: No
- Year built: 1937
Utilities & green energy
- Electric: Circuit Breakers
- Sewer: Public Sewer
- Water: Lake Michigan
Community & neighborhood
Community
- Community features: Street Paved
Location
- Region: Lansing
Other
Other facts
- Listing terms: Conventional
- Ownership: Fee Simple
Price history
| Date | Event | Price |
|---|---|---|
| 1/4/2024 | Sold | $160,000-3%$153/sqft |
Source: | ||
| 12/6/2023 | Pending sale | $165,000$157/sqft |
Source: | ||
| 11/30/2023 | Contingent | $165,000$157/sqft |
Source: | ||
| 11/17/2023 | Listed for sale | $165,000$157/sqft |
Source: | ||
Public tax history
| Year | Property taxes | Tax assessment |
|---|---|---|
| 2023 | $5,515 -12.2% | $11,399 +18% |
| 2022 | $6,280 +2.8% | $9,663 |
| 2021 | $6,109 +7.7% | $9,663 |
Find assessor info on the county website
Neighborhood: 60438
Nearby schools
GreatSchools rating
- 5/10Coolidge Elementary SchoolGrades: K-5Distance: 0.4 mi
- 3/10Memorial Jr High SchoolGrades: 6-8Distance: 0.7 mi
- 6/10Thornton Fractional South High SchoolGrades: 9-12Distance: 0.7 mi
Schools provided by the listing agent
- Elementary: Coolidge Elementary School
- Middle: Memorial Junior High School
- High: Thornton Fractnl So High School
- District: 158
Source: MRED as distributed by MLS GRID. This data may not be complete. We recommend contacting the local school district to confirm school assignments for this home.
Get a cash offer in 3 minutes
Find out how much your home could sell for in as little as 3 minutes with a no-obligation cash offer.
Estimated market value$200,000
Get a cash offer in 3 minutes
Find out how much your home could sell for in as little as 3 minutes with a no-obligation cash offer.
Estimated market value
$200,000

