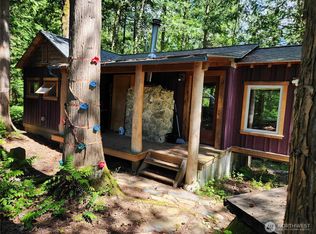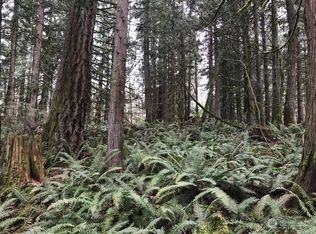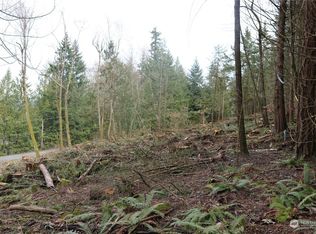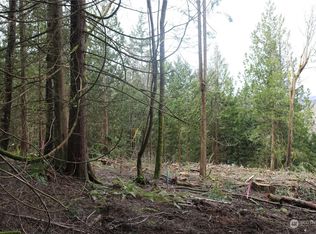Tons of privacy just minutes to town. Fully remodeled 5 years ago on 5.25 acres. 1973 Yr built does not properly reflect condition of home. Gorgeous gourmet kitchen, bamboo floors & cabinets, large island, tile backsplash, newer SS appliances including big cook top. Well appointed master suite with walk-in, double vanity, huge soaker tub & rainfall shower. Sunny loft, French glass doors, detached garage/shop & private gated driveway & pond. Your landscaping ideas will enhance this gem.
This property is off market, which means it's not currently listed for sale or rent on Zillow. This may be different from what's available on other websites or public sources.



