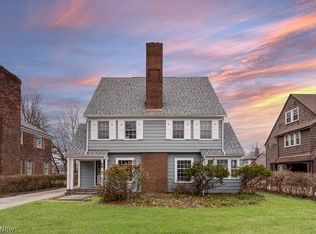Sold for $145,000
$145,000
3133 Albion Rd, Shaker Heights, OH 44120
4beds
2,781sqft
Single Family Residence
Built in 1924
0.38 Acres Lot
$147,500 Zestimate®
$52/sqft
$2,135 Estimated rent
Home value
$147,500
$137,000 - $159,000
$2,135/mo
Zestimate® history
Loading...
Owner options
Explore your selling options
What's special
Here is your chance to create your dream home on a double lot on a beautiful tree lined Shaker Heights street! This home is being sold "as is," and buyer will assume the Shaker Heights violations. The house has amazing bones and a wonderful center hall floor plan with hardwood floors. There is an updated kitchen with granite counter tops, an extra den, as well as a gracious living room with fireplace. The upstairs has 4 spacious bedrooms and the 3rd floor is a wonderfully finished bonus space. This house sits on the most amazing piece of land which includes a huge extra side yard which is perfect for grand scale summer enjoyment! Do not miss this incredible opportunity.
Zillow last checked: 8 hours ago
Listing updated: November 26, 2025 at 04:33am
Listed by:
Adam S Kaufman 216-831-7370 adamkaufman@howardhanna.com,
Howard Hanna
Bought with:
Adam S Kaufman, 351481
Howard Hanna
Source: MLS Now,MLS#: 5107043Originating MLS: Akron Cleveland Association of REALTORS
Facts & features
Interior
Bedrooms & bathrooms
- Bedrooms: 4
- Bathrooms: 2
- Full bathrooms: 1
- 1/2 bathrooms: 1
- Main level bathrooms: 1
Primary bedroom
- Description: Flooring: Wood
- Level: Second
- Dimensions: 14 x 11
Bedroom
- Description: Flooring: Wood
- Level: Second
- Dimensions: 10 x 9
Bedroom
- Description: Flooring: Wood
- Level: Second
- Dimensions: 14 x 11
Bedroom
- Description: Flooring: Wood
- Level: Second
- Dimensions: 13 x 10
Bonus room
- Description: Flooring: Wood
- Level: Third
- Dimensions: 15 x 10
Dining room
- Description: Flooring: Wood
- Level: First
- Dimensions: 12 x 12
Kitchen
- Description: Flooring: Wood
- Level: First
- Dimensions: 11 x 10
Living room
- Description: Flooring: Wood
- Features: Fireplace
- Level: First
- Dimensions: 23 x 14
Sunroom
- Description: Flooring: Wood
- Level: First
- Dimensions: 12 x 7
Heating
- Radiator(s)
Cooling
- Other
Appliances
- Included: Range, Refrigerator
Features
- Basement: Unfinished
- Number of fireplaces: 1
Interior area
- Total structure area: 2,781
- Total interior livable area: 2,781 sqft
- Finished area above ground: 1,854
- Finished area below ground: 927
Property
Parking
- Parking features: Detached, Garage
- Garage spaces: 2
Features
- Levels: Two
- Stories: 2
Lot
- Size: 0.38 Acres
Details
- Parcel number: 73111055
- Special conditions: Standard
Construction
Type & style
- Home type: SingleFamily
- Architectural style: Colonial
- Property subtype: Single Family Residence
Materials
- Wood Siding
- Roof: Asphalt,Fiberglass
Condition
- Year built: 1924
Utilities & green energy
- Sewer: Public Sewer
- Water: Public
Community & neighborhood
Location
- Region: Shaker Heights
- Subdivision: Van Sweringen Companys 12
Other
Other facts
- Listing agreement: Exclusive Right To Sell
- Listing terms: Cash,Conventional
Price history
| Date | Event | Price |
|---|---|---|
| 2/5/2026 | Listing removed | $2,300$1/sqft |
Source: Zillow Rentals Report a problem | ||
| 1/28/2026 | Price change | $2,300-8%$1/sqft |
Source: Zillow Rentals Report a problem | ||
| 1/5/2026 | Listed for rent | $2,500$1/sqft |
Source: Zillow Rentals Report a problem | ||
| 11/26/2025 | Sold | $145,000-6.5%$52/sqft |
Source: Public Record Report a problem | ||
| 8/18/2025 | Contingent | $155,000$56/sqft |
Source: MLS Now #5107043 Report a problem | ||
Public tax history
| Year | Property taxes | Tax assessment |
|---|---|---|
| 2024 | $7,920 +7.8% | $90,090 +36.8% |
| 2023 | $7,344 +3.5% | $65,840 |
| 2022 | $7,096 +0.3% | $65,840 |
Find assessor info on the county website
Neighborhood: Ludlow
Nearby schools
GreatSchools rating
- NAWoodbury Elementary SchoolGrades: 4-6Distance: 0.5 mi
- 7/10Shaker Heights High SchoolGrades: 8-12Distance: 0.8 mi
- 7/10Onaway Elementary SchoolGrades: PK-4Distance: 0.6 mi
Schools provided by the listing agent
- District: Shaker Heights CSD - 1827
Source: MLS Now. This data may not be complete. We recommend contacting the local school district to confirm school assignments for this home.
Get pre-qualified for a loan
At Zillow Home Loans, we can pre-qualify you in as little as 5 minutes with no impact to your credit score.An equal housing lender. NMLS #10287.
Sell for more on Zillow
Get a Zillow Showcase℠ listing at no additional cost and you could sell for .
$147,500
2% more+$2,950
With Zillow Showcase(estimated)$150,450
