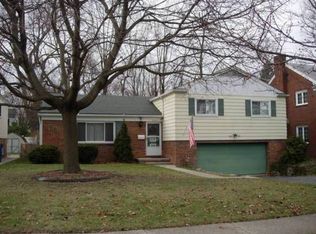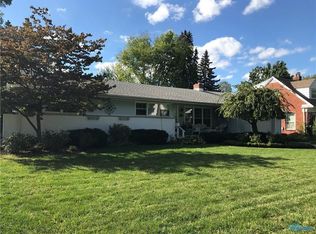Sold for $220,000 on 10/02/25
$220,000
3133 Aldringham Rd, Toledo, OH 43606
4beds
1,932sqft
Single Family Residence
Built in 1956
7,405.2 Square Feet Lot
$221,800 Zestimate®
$114/sqft
$1,819 Estimated rent
Home value
$221,800
$200,000 - $248,000
$1,819/mo
Zestimate® history
Loading...
Owner options
Explore your selling options
What's special
First time on the market since the early 1970s! This well-cared-for 2-story brick home offers timeless charm and great potential. Features include an attached garage, replacement windows, and a partially finished basement. A possible 4th bedroom off the primary opens to a balcony overlooking the fenced backyard. The family room leads to a covered patio— a great outdoor space. You’ll love the formal dining room, main-floor half bath, and retro laundry chute. Hardwood floors may be under the carpet (buyer to verify). New roof in 2019. Located close to UT, Toledo Hospital, shopping, and highways!
Zillow last checked: 8 hours ago
Listing updated: October 14, 2025 at 06:13am
Listed by:
Jody L. Zink 419-938-4184,
EXP Realty, LLC
Bought with:
Jordan Fleitz, 2021001451
Serenity Realty LLC
Source: NORIS,MLS#: 6133409
Facts & features
Interior
Bedrooms & bathrooms
- Bedrooms: 4
- Bathrooms: 2
- Full bathrooms: 1
- 1/2 bathrooms: 1
Primary bedroom
- Features: Ceiling Fan(s)
- Level: Upper
- Dimensions: 16 x 10
Bedroom 2
- Features: Ceiling Fan(s)
- Level: Upper
- Dimensions: 12 x 10
Bedroom 3
- Level: Upper
- Dimensions: 11 x 8
Bedroom 4
- Features: Balcony
- Level: Upper
- Dimensions: 14 x 12
Dining room
- Level: Main
- Dimensions: 11 x 10
Family room
- Features: Ceiling Fan(s)
- Level: Main
- Dimensions: 14 x 12
Kitchen
- Level: Main
- Dimensions: 14 x 11
Living room
- Level: Main
- Dimensions: 22 x 12
Heating
- Forced Air, Natural Gas
Cooling
- Central Air
Appliances
- Included: Microwave, Water Heater, Dryer, Refrigerator, Washer
Features
- Ceiling Fan(s), Eat-in Kitchen
- Flooring: Carpet, Vinyl
- Basement: Finished,Full
- Has fireplace: No
Interior area
- Total structure area: 1,932
- Total interior livable area: 1,932 sqft
Property
Parking
- Total spaces: 2
- Parking features: Concrete, Attached Garage, Driveway, Garage Door Opener, Storage
- Garage spaces: 2
- Has uncovered spaces: Yes
Features
- Patio & porch: Patio
- Exterior features: Balcony
Lot
- Size: 7,405 sqft
- Dimensions: 55 X 135
Details
- Parcel number: 1134177
Construction
Type & style
- Home type: SingleFamily
- Architectural style: Traditional
- Property subtype: Single Family Residence
Materials
- Brick
- Roof: Shingle
Condition
- Year built: 1956
Utilities & green energy
- Electric: Circuit Breakers
- Sewer: Sanitary Sewer
- Water: Public
Community & neighborhood
Location
- Region: Toledo
- Subdivision: New England Lanes
Other
Other facts
- Listing terms: Cash,Conventional
Price history
| Date | Event | Price |
|---|---|---|
| 10/2/2025 | Sold | $220,000+0%$114/sqft |
Source: NORIS #6133409 Report a problem | ||
| 8/28/2025 | Pending sale | $219,900$114/sqft |
Source: NORIS #6133409 Report a problem | ||
| 8/14/2025 | Contingent | $219,900$114/sqft |
Source: NORIS #6133409 Report a problem | ||
| 8/8/2025 | Listed for sale | $219,900$114/sqft |
Source: NORIS #6133409 Report a problem | ||
Public tax history
| Year | Property taxes | Tax assessment |
|---|---|---|
| 2024 | $2,762 -2% | $55,020 +2.5% |
| 2023 | $2,818 -1% | $53,690 |
| 2022 | $2,848 -2.4% | $53,690 |
Find assessor info on the county website
Neighborhood: West Gate
Nearby schools
GreatSchools rating
- 4/10Old Orchard Elementary SchoolGrades: PK-8Distance: 0.7 mi
- 1/10Start High SchoolGrades: 9-12Distance: 1.8 mi
Schools provided by the listing agent
- Elementary: Old Orchard
- High: Start
Source: NORIS. This data may not be complete. We recommend contacting the local school district to confirm school assignments for this home.

Get pre-qualified for a loan
At Zillow Home Loans, we can pre-qualify you in as little as 5 minutes with no impact to your credit score.An equal housing lender. NMLS #10287.
Sell for more on Zillow
Get a free Zillow Showcase℠ listing and you could sell for .
$221,800
2% more+ $4,436
With Zillow Showcase(estimated)
$226,236
