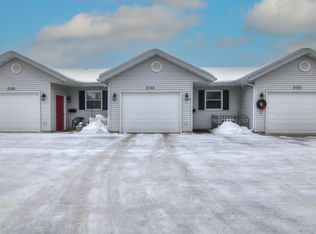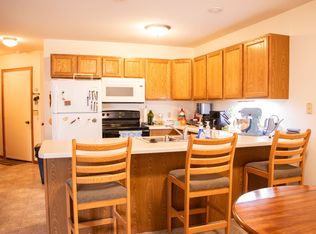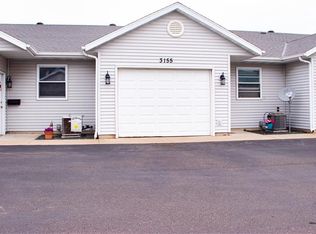Closed
$200,000
3133 Craig Road, Eau Claire, WI 54701
2beds
1,888sqft
Single Family Residence
Built in 1996
-- sqft lot
$224,500 Zestimate®
$106/sqft
$1,831 Estimated rent
Home value
$224,500
$213,000 - $236,000
$1,831/mo
Zestimate® history
Loading...
Owner options
Explore your selling options
What's special
Conveniently located south side condo. Close to I-94, restaurants, parks, gas stations and hospitals. This two bedroom, two bath condo boast an open floor concept with new luxury vinyl plank flooring in the kitchen, dining and living spaces. The kitchen has plenty of counter space with a breakfast bar and pantry with large dining space. Living room has a gas fireplace and sliding patio doors to your patio looking at the well manicured grounds. First floor laundry and second bedroom finish off the first level. This unit also features a fully finished lower level with large family room, den and plenty of storage space! Call now for your private tour.
Zillow last checked: 8 hours ago
Listing updated: February 24, 2023 at 08:04am
Listed by:
Jim Krimpelbein 715-379-7834,
Keller Williams Realty Integrity/Hudson
Bought with:
Nick Cernohous
Source: WIREX MLS,MLS#: 1570663 Originating MLS: REALTORS Association of Northwestern WI
Originating MLS: REALTORS Association of Northwestern WI
Facts & features
Interior
Bedrooms & bathrooms
- Bedrooms: 2
- Bathrooms: 2
- Full bathrooms: 2
- Main level bedrooms: 2
Primary bedroom
- Level: Main
- Area: 140
- Dimensions: 14 x 10
Bedroom 2
- Level: Main
- Area: 121
- Dimensions: 11 x 11
Kitchen
- Level: Main
- Area: 130
- Dimensions: 10 x 13
Living room
- Level: Main
- Area: 260
- Dimensions: 20 x 13
Heating
- Natural Gas, Forced Air
Cooling
- Central Air
Appliances
- Included: Dishwasher, Dryer, Microwave, Range/Oven, Refrigerator, Washer
Features
- Windows: Some window coverings
- Basement: Full,Finished,Concrete
Interior area
- Total structure area: 1,888
- Total interior livable area: 1,888 sqft
- Finished area above ground: 1,024
- Finished area below ground: 864
Property
Parking
- Total spaces: 1
- Parking features: 1 Car, Attached, Garage Door Opener
- Attached garage spaces: 1
Features
- Patio & porch: Patio
- Waterfront features: Common Frontage
Details
- Parcel number: 1822122709304302071
- Zoning: Residential
Construction
Type & style
- Home type: SingleFamily
- Property subtype: Single Family Residence
Materials
- Vinyl Siding
Condition
- 21+ Years
- New construction: No
- Year built: 1996
Utilities & green energy
- Electric: Circuit Breakers
- Sewer: Public Sewer
- Water: Public
Community & neighborhood
Location
- Region: Eau Claire
- Municipality: Eau Claire
HOA & financial
HOA
- Has HOA: Yes
- HOA fee: $1,200 annually
Price history
| Date | Event | Price |
|---|---|---|
| 2/24/2023 | Sold | $200,000+0.1%$106/sqft |
Source: | ||
| 1/17/2023 | Contingent | $199,900$106/sqft |
Source: | ||
| 1/13/2023 | Listed for sale | $199,900+26.9%$106/sqft |
Source: | ||
| 3/24/2021 | Listing removed | -- |
Source: Owner Report a problem | ||
| 12/27/2019 | Sold | $157,500+5.1%$83/sqft |
Source: Public Record Report a problem | ||
Public tax history
| Year | Property taxes | Tax assessment |
|---|---|---|
| 2023 | $3,344 +4% | $169,200 |
| 2022 | $3,215 +1.5% | $169,200 |
| 2021 | $3,169 +16.9% | $169,200 +34.5% |
Find assessor info on the county website
Neighborhood: 54701
Nearby schools
GreatSchools rating
- 7/10Putnam Heights Elementary SchoolGrades: K-5Distance: 0.6 mi
- 5/10Delong Middle SchoolGrades: 6-8Distance: 2.6 mi
- 10/10Memorial High SchoolGrades: 9-12Distance: 2.3 mi
Schools provided by the listing agent
- District: Eau Claire
Source: WIREX MLS. This data may not be complete. We recommend contacting the local school district to confirm school assignments for this home.

Get pre-qualified for a loan
At Zillow Home Loans, we can pre-qualify you in as little as 5 minutes with no impact to your credit score.An equal housing lender. NMLS #10287.


