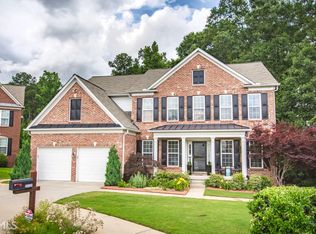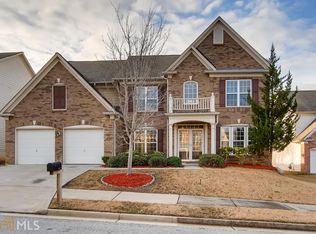Beautiful home on quiet cul-de-sac with gorgeous and spacious backyard. Full unfinished basement ready for your customization. Open kitchen with view to private backyard. This home features beautiful natural light with great room, open kitchen, mud room and bonus room! Contact your agent today for an easy showing and let's get ready to call this home your own!
This property is off market, which means it's not currently listed for sale or rent on Zillow. This may be different from what's available on other websites or public sources.

