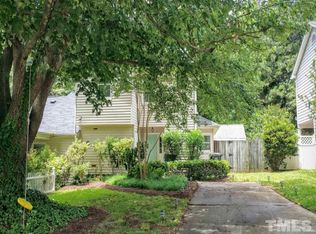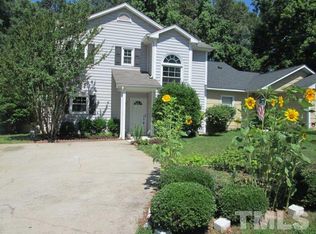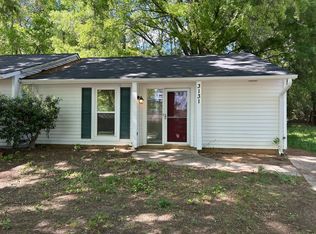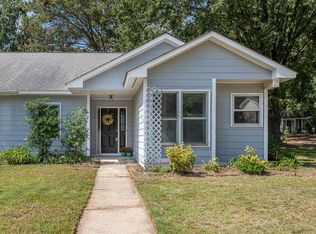Welcome home to this beautifully decoracted, warm and inviting house. You will love coming home to this 3 bedroom 2 bath home. The living room is large and features hardwood floors, just steps away is a beautiful sunroom with dry bar. The master is huge with own private bathroom. 2 Secondary bedrooms are good sized and decorated beautifully. Eat in kitchen includes all appliances. Enjoy your morning coffee or evening wine on the brick patio! Spacious home on beautiful corner lot just minutes to downtown Raleigh. Easy access to beltline and 540. You will love coming home to this 3 bedroom 2 bath home. The living room is large and features hardwood floors, just steps away is a beautiful sunroom with dry bar. The master is huge with own private bathroom. 2 Secondary bedrooms are good sized and decorated beautifully. Eat in kitchen includes all appliances. Enjoy your morning coffee or evening wine on the brick patio!
This property is off market, which means it's not currently listed for sale or rent on Zillow. This may be different from what's available on other websites or public sources.



