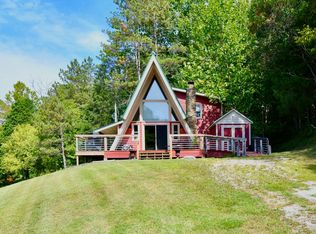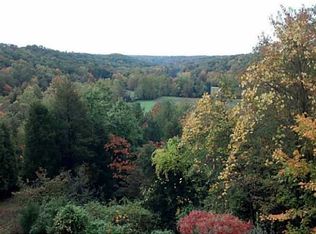Sold
Zestimate®
$405,000
3133 Valley Branch Rd, Nashville, IN 47448
3beds
2,056sqft
Residential, Single Family Residence
Built in 1984
5.22 Acres Lot
$405,000 Zestimate®
$197/sqft
$2,013 Estimated rent
Home value
$405,000
Estimated sales range
Not available
$2,013/mo
Zestimate® history
Loading...
Owner options
Explore your selling options
What's special
Situated on 5.22 acres in Van Buren Township, this 3-bedroom, 2-bathroom property provides peaceful country living with easy access to Columbus, Bloomington, and Indianapolis. Inside, you'll find an inviting layout with vaulted ceilings and beautiful flooring that create a warm and open atmosphere. The freshly painted interior highlights modern updates, including two newly renovated bathrooms. This property is move-in ready with major updates already complete: a brand-new furnace (installed just last month), newer AC (3 years old), and a roof replaced within the last year. The 28x40 barn is a standout feature, with new concrete flooring, insulation, and its own 200-amp service-perfect for storage, hobbies, or livestock. Outdoors, the land is mostly flat and highly usable, featuring a large, fenced-in garden with sheds that has previously produced over 700 pounds of vegetables. Relax by your private pond or enjoy quiet evenings taking in the surrounding natural beauty. This home combines the best of rural charm with modern convenience, offering space for both relaxation and productivity in the heart of Brown County.
Zillow last checked: 8 hours ago
Listing updated: October 15, 2025 at 03:26pm
Listing Provided by:
Jamie Johann 317-677-2300,
Keller Williams Indy Metro S
Bought with:
Penny Scroggins
Bear Real Estate Sales, LLC
Source: MIBOR as distributed by MLS GRID,MLS#: 22061370
Facts & features
Interior
Bedrooms & bathrooms
- Bedrooms: 3
- Bathrooms: 2
- Full bathrooms: 2
- Main level bathrooms: 1
- Main level bedrooms: 2
Primary bedroom
- Level: Upper
- Area: 144 Square Feet
- Dimensions: 12x12
Bedroom 2
- Level: Main
- Area: 132 Square Feet
- Dimensions: 11x12
Bedroom 3
- Level: Main
- Area: 99 Square Feet
- Dimensions: 9x11
Bonus room
- Level: Basement
- Area: 160 Square Feet
- Dimensions: 10x16
Dining room
- Level: Main
- Area: 100 Square Feet
- Dimensions: 10x10
Kitchen
- Level: Main
- Area: 144 Square Feet
- Dimensions: 12x12
Living room
- Level: Main
- Area: 294 Square Feet
- Dimensions: 14x21
Loft
- Level: Upper
- Area: 133 Square Feet
- Dimensions: 7x19
Utility room
- Level: Basement
- Area: 77 Square Feet
- Dimensions: 7x11
Heating
- Propane
Cooling
- Central Air
Appliances
- Included: Dishwasher, Dryer, Disposal, Gas Water Heater, Exhaust Fan, Gas Oven, Range Hood, Washer
- Laundry: Laundry Room, In Basement, Sink
Features
- Vaulted Ceiling(s), Ceiling Fan(s), High Speed Internet, Wired for Data
- Has basement: Yes
- Number of fireplaces: 1
- Fireplace features: Electric, Living Room, Wood Burning
Interior area
- Total structure area: 2,056
- Total interior livable area: 2,056 sqft
- Finished area below ground: 422
Property
Parking
- Total spaces: 2
- Parking features: Attached, Gravel, Garage Door Opener
- Attached garage spaces: 2
Features
- Levels: Tri-Level
- Fencing: Fenced,Partial
- Has view: Yes
- View description: Forest, Pond, Rural, Trees/Woods
- Water view: Pond
- Waterfront features: Pond
Lot
- Size: 5.22 Acres
- Features: Rural - Not Subdivision
Details
- Additional structures: Barn Pole
- Parcel number: 071011200103000003
- Horse amenities: None, Barn, Stable(s)
Construction
Type & style
- Home type: SingleFamily
- Property subtype: Residential, Single Family Residence
Materials
- Cedar
- Foundation: Block, Partial
Condition
- Updated/Remodeled
- New construction: No
- Year built: 1984
Utilities & green energy
- Water: Public
Community & neighborhood
Location
- Region: Nashville
- Subdivision: No Subdivision
Price history
| Date | Event | Price |
|---|---|---|
| 10/10/2025 | Sold | $405,000-1.2%$197/sqft |
Source: | ||
| 9/12/2025 | Pending sale | $410,000$199/sqft |
Source: | ||
| 9/9/2025 | Listed for sale | $410,000+49.1%$199/sqft |
Source: | ||
| 6/18/2021 | Sold | $275,000-11.3%$134/sqft |
Source: | ||
| 1/19/2021 | Listing removed | -- |
Source: | ||
Public tax history
| Year | Property taxes | Tax assessment |
|---|---|---|
| 2024 | $672 -16.5% | $240,800 +9.2% |
| 2023 | $805 +23.7% | $220,500 +1.4% |
| 2022 | $651 +24.6% | $217,500 +22.4% |
Find assessor info on the county website
Neighborhood: 47448
Nearby schools
GreatSchools rating
- 6/10Van Buren Elementary SchoolGrades: PK-5Distance: 1.1 mi
- 6/10Brown County Junior HighGrades: 6-8Distance: 6.1 mi
- 5/10Brown County High SchoolGrades: 9-12Distance: 6.1 mi
Schools provided by the listing agent
- Elementary: Van Buren Elementary School
- Middle: Brown County Junior High
- High: Brown County High School
Source: MIBOR as distributed by MLS GRID. This data may not be complete. We recommend contacting the local school district to confirm school assignments for this home.

Get pre-qualified for a loan
At Zillow Home Loans, we can pre-qualify you in as little as 5 minutes with no impact to your credit score.An equal housing lender. NMLS #10287.

