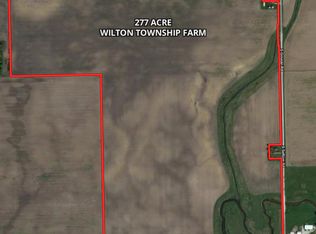Closed
$327,500
31330 S Seltzer Rd, Wilmington, IL 60481
4beds
1,400sqft
Single Family Residence
Built in 1950
1.53 Acres Lot
$331,400 Zestimate®
$234/sqft
$2,261 Estimated rent
Home value
$331,400
$315,000 - $348,000
$2,261/mo
Zestimate® history
Loading...
Owner options
Explore your selling options
What's special
*Multiple Offers Received Discover the perfect blend of space, serenity, and functionality in this charming country property set on 1.5 quiet acres in Wilmington. Featuring 3 bedrooms and 2 bathrooms, this well-maintained home offers a spacious layout along with a full basement-ideal for storage, hobbies, or future living space. The property truly stands out with a large pole barn equipped with horse stalls, making it an excellent choice for equestrian enthusiasts or those needing space for animals and equipment. Enjoy the tranquility of rural living with plenty of room for gardening, outdoor entertaining, or simply soaking in the peaceful surroundings-all while being just a short drive from town. This is your chance to own a unique slice of country living. Schedule your private showing today!
Zillow last checked: 8 hours ago
Listing updated: August 29, 2025 at 06:49pm
Listing courtesy of:
Justin McLaughlin 815-768-9225,
eXp Realty
Bought with:
Peggy Alexa
RE/MAX 10
Source: MRED as distributed by MLS GRID,MLS#: 12394204
Facts & features
Interior
Bedrooms & bathrooms
- Bedrooms: 4
- Bathrooms: 2
- Full bathrooms: 2
Primary bedroom
- Level: Main
- Area: 180 Square Feet
- Dimensions: 12X15
Bedroom 2
- Level: Main
- Area: 169 Square Feet
- Dimensions: 13X13
Bedroom 3
- Features: Flooring (Hardwood)
- Level: Second
- Area: 192 Square Feet
- Dimensions: 12X16
Bedroom 4
- Level: Basement
- Area: 144 Square Feet
- Dimensions: 12X12
Dining room
- Features: Flooring (Wood Laminate)
- Level: Main
- Dimensions: COMBO
Kitchen
- Features: Flooring (Wood Laminate)
- Level: Main
- Area: 180 Square Feet
- Dimensions: 10X18
Laundry
- Features: Flooring (Ceramic Tile)
- Level: Main
- Area: 144 Square Feet
- Dimensions: 12X12
Living room
- Features: Flooring (Wood Laminate)
- Level: Main
- Area: 220 Square Feet
- Dimensions: 11X20
Loft
- Level: Second
- Area: 240 Square Feet
- Dimensions: 12X20
Heating
- Propane
Cooling
- Central Air
Appliances
- Laundry: Electric Dryer Hookup, In Unit
Features
- Basement: Unfinished,Full
Interior area
- Total structure area: 0
- Total interior livable area: 1,400 sqft
Property
Parking
- Total spaces: 3
- Parking features: Gravel, None, On Site, Other
Accessibility
- Accessibility features: No Disability Access
Features
- Stories: 1
Lot
- Size: 1.53 Acres
- Dimensions: 292.24X273.03
Details
- Parcel number: 1319302000080000
- Special conditions: None
Construction
Type & style
- Home type: SingleFamily
- Architectural style: Cape Cod
- Property subtype: Single Family Residence
Materials
- Aluminum Siding
- Roof: Asphalt
Condition
- New construction: No
- Year built: 1950
Utilities & green energy
- Electric: Circuit Breakers
- Sewer: Septic Tank
- Water: Well
Community & neighborhood
Location
- Region: Wilmington
Other
Other facts
- Listing terms: Conventional
- Ownership: Fee Simple
Price history
| Date | Event | Price |
|---|---|---|
| 8/29/2025 | Sold | $327,500-0.7%$234/sqft |
Source: | ||
| 6/20/2025 | Contingent | $329,900$236/sqft |
Source: | ||
| 6/16/2025 | Listed for sale | $329,900+44.1%$236/sqft |
Source: | ||
| 5/23/2022 | Sold | $229,000$164/sqft |
Source: | ||
| 2/2/2022 | Pending sale | $229,000$164/sqft |
Source: | ||
Public tax history
| Year | Property taxes | Tax assessment |
|---|---|---|
| 2023 | $4,630 +3.5% | $85,284 +7.2% |
| 2022 | $4,473 +2.1% | $79,541 +5.2% |
| 2021 | $4,379 +3.6% | $75,588 +5.5% |
Find assessor info on the county website
Neighborhood: 60481
Nearby schools
GreatSchools rating
- 7/10Peotone Elementary SchoolGrades: K-3Distance: 10.5 mi
- 9/10Peotone Jr High SchoolGrades: 6-8Distance: 10.4 mi
- 6/10Peotone High SchoolGrades: 9-12Distance: 10.2 mi
Schools provided by the listing agent
- Elementary: Peotone Elementary School
- District: 207U
Source: MRED as distributed by MLS GRID. This data may not be complete. We recommend contacting the local school district to confirm school assignments for this home.

Get pre-qualified for a loan
At Zillow Home Loans, we can pre-qualify you in as little as 5 minutes with no impact to your credit score.An equal housing lender. NMLS #10287.
