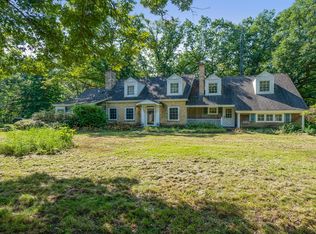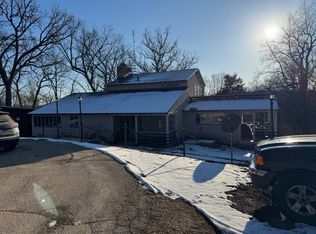Sold for $305,000
$305,000
3134 N River Rd, Oregon, IL 61061
2beds
1,216sqft
Single Family Residence
Built in ----
27.06 Acres Lot
$374,900 Zestimate®
$251/sqft
$1,122 Estimated rent
Home value
$374,900
$315,000 - $442,000
$1,122/mo
Zestimate® history
Loading...
Owner options
Explore your selling options
What's special
Looking for a great get away home nestled in the woods on 27.06 acres? Then this property is for you. Beautiful 2 bedroom, 1 bath ranch home nestled in the woods for tons of privacy. This home has beautiful limestone accent walls, vaulted wooden ceilings and tons of natural light. Wood burning stove functional. 3 portable air conditioners. Roof was replaced in 2017. Steel 24x60 outbuilding with cement floors built in 2017. All appliances stay, as is. Green safe stays. Above ground pool that is sealed so it won't freeze. It is a long lane to get to the property, it is dirt, no gravel.
Zillow last checked: 8 hours ago
Listing updated: June 07, 2023 at 01:10pm
Listed by:
Sharon Bowers 815-757-7462,
Dickerson & Nieman
Bought with:
Todd Henry, 475154618
Whitetail Properties Real Estate Llc
Source: NorthWest Illinois Alliance of REALTORS®,MLS#: 202301074
Facts & features
Interior
Bedrooms & bathrooms
- Bedrooms: 2
- Bathrooms: 1
- Full bathrooms: 1
- Main level bathrooms: 1
- Main level bedrooms: 2
Primary bedroom
- Level: Main
- Area: 164.82
- Dimensions: 13.4 x 12.3
Bedroom 2
- Level: Main
- Area: 164.82
- Dimensions: 13.4 x 12.3
Dining room
- Level: Main
- Area: 96.04
- Dimensions: 9.8 x 9.8
Kitchen
- Level: Main
- Area: 113.88
- Dimensions: 15.6 x 7.3
Living room
- Level: Main
- Area: 194.4
- Dimensions: 24.3 x 8
Heating
- Propane
Cooling
- Window Unit(s)
Appliances
- Included: Microwave, Refrigerator, Stove/Cooktop, Water Softener, LP Gas Tank Rented, Electric Water Heater
Features
- Book Cases Built In
- Has basement: No
- Has fireplace: Yes
- Fireplace features: Wood Burning
Interior area
- Total structure area: 1,216
- Total interior livable area: 1,216 sqft
- Finished area above ground: 1,216
- Finished area below ground: 0
Property
Parking
- Total spaces: 2
- Parking features: Detached, Garage Door Opener
- Garage spaces: 2
Features
- Pool features: In Ground
Lot
- Size: 27.06 Acres
- Features: County Taxes, Wooded, Rural
Details
- Additional parcels included: 0927100002
- Parcel number: 0928200015
Construction
Type & style
- Home type: SingleFamily
- Architectural style: Ranch
- Property subtype: Single Family Residence
Materials
- Brick/Stone, Wood
- Roof: Shingle
Utilities & green energy
- Electric: Circuit Breakers
- Sewer: Septic Tank
- Water: Well
Community & neighborhood
Location
- Region: Oregon
- Subdivision: IL
Other
Other facts
- Ownership: Fee Simple
Price history
| Date | Event | Price |
|---|---|---|
| 6/5/2023 | Sold | $305,000+1.7%$251/sqft |
Source: | ||
| 3/20/2023 | Pending sale | $299,900$247/sqft |
Source: | ||
| 3/13/2023 | Listed for sale | $299,900$247/sqft |
Source: | ||
Public tax history
| Year | Property taxes | Tax assessment |
|---|---|---|
| 2024 | $5,489 -11.2% | $65,710 -12.2% |
| 2023 | $6,179 +11.1% | $74,861 +5% |
| 2022 | $5,560 +1.8% | $71,310 +2.3% |
Find assessor info on the county website
Neighborhood: 61061
Nearby schools
GreatSchools rating
- 7/10Oregon Elementary SchoolGrades: PK-6Distance: 2.9 mi
- 9/10Oregon High SchoolGrades: 7-12Distance: 2.9 mi
Schools provided by the listing agent
- Elementary: Oregon Elementary
- Middle: Oregon
- High: Oregon High
- District: Oregon 220
Source: NorthWest Illinois Alliance of REALTORS®. This data may not be complete. We recommend contacting the local school district to confirm school assignments for this home.
Get pre-qualified for a loan
At Zillow Home Loans, we can pre-qualify you in as little as 5 minutes with no impact to your credit score.An equal housing lender. NMLS #10287.
Sell for more on Zillow
Get a Zillow Showcase℠ listing at no additional cost and you could sell for .
$374,900
2% more+$7,498
With Zillow Showcase(estimated)$382,398

