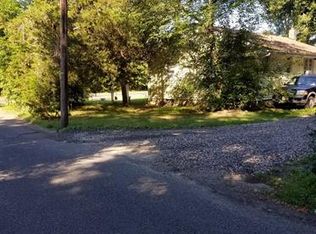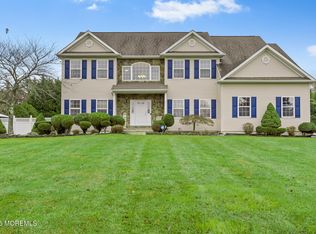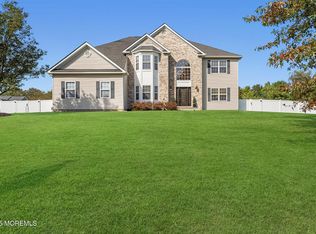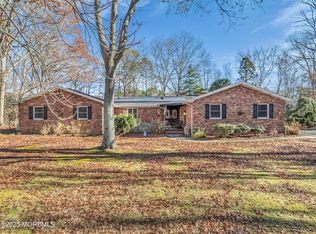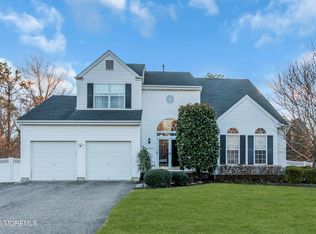This stunning 3BR, 3.5BA home (possible 4th BR) sits on 2.32 private acres on desirable Quarry Rd. The spacious Great Room features 20' cathedral ceilings and large windows that capture the beauty of every season. The open gourmet kitchen is a chef's dream with 42'' cabinets, Corian countertops, a 7-ft granite island, and 4 skylights. The luxurious primary suite offers a spa-like ensuite bath. A detached 2-car garage includes a loft office and workshop space. The full, partially finished basement offers endless potential. Enjoy resort-style living with a large in-ground pool. With township approval, the property offers potential to subdivide 1 acre. All this just 20 minutes to the Jersey Shore and close to major roadways and shopping!
For sale
$899,999
3134 Quarry Road, Manchester, NJ 08759
3beds
2,933sqft
Est.:
Single Family Residence
Built in ----
2.32 Acres Lot
$-- Zestimate®
$307/sqft
$-- HOA
What's special
Loft officeCathedral ceilingsPrivate acresLarge in-ground poolFull partially finished basementWorkshop spaceSpa-like ensuite bath
- 264 days |
- 1,274 |
- 39 |
Zillow last checked: 8 hours ago
Listing updated: September 30, 2025 at 10:20am
Listed by:
Felicia Finn 908-783-5978,
C21/ Action Plus Realty
Source: MoreMLS,MLS#: 22511320
Tour with a local agent
Facts & features
Interior
Bedrooms & bathrooms
- Bedrooms: 3
- Bathrooms: 4
- Full bathrooms: 3
- 1/2 bathrooms: 1
Bedroom
- Description: LARGE/SPACIOUS
Bedroom
- Description: LARGE/SPACIOUS
Bathroom
- Description: FIRST FLOOR POWDER ROOM
Bathroom
- Description: UPDATED
Other
- Description: ENSUITE BATH
Other
- Description: UPDATED
Basement
- Description: FINISHED SPACE
Basement
- Description: UTILITY
Dining room
- Description: HARDWOOD FLOORS
Great room
- Description: HARDWOOD FLOORS/HUGE WINDOWS
Kitchen
- Description: HUGE EAT IN /HARDWOOD/GRANITE/CENTER ISLAND
Laundry
- Description: SINK
Living room
- Description: FIREPLACE/WOOD FLOORS
Heating
- Natural Gas, Forced Air
Cooling
- 2 Zoned AC
Features
- Ceilings - 9Ft+ 1st Flr
- Basement: Crawl Space,Full
- Number of fireplaces: 1
Interior area
- Total structure area: 2,933
- Total interior livable area: 2,933 sqft
Property
Parking
- Total spaces: 2
- Parking features: Oversized
- Garage spaces: 2
Features
- Stories: 2
- Has private pool: Yes
- Pool features: In Ground
Lot
- Size: 2.32 Acres
Details
- Parcel number: 190006200000002702
Construction
Type & style
- Home type: SingleFamily
- Architectural style: Custom
- Property subtype: Single Family Residence
Utilities & green energy
- Sewer: Public Sewer
Community & HOA
Community
- Subdivision: None
HOA
- Has HOA: No
Location
- Region: Manchester
Financial & listing details
- Price per square foot: $307/sqft
- Tax assessed value: $422,200
- Annual tax amount: $10,365
- Date on market: 5/5/2025
- Inclusions: Dishwasher, Dryer, Microwave, Refrigerator, Gas Cooking
- Exclusions: Personal property
Estimated market value
Not available
Estimated sales range
Not available
$4,551/mo
Price history
Price history
| Date | Event | Price |
|---|---|---|
| 9/30/2025 | Price change | $899,999-3.2%$307/sqft |
Source: | ||
| 5/5/2025 | Listed for sale | $930,000-2.1%$317/sqft |
Source: | ||
| 2/24/2025 | Listing removed | $950,000$324/sqft |
Source: | ||
| 8/23/2024 | Listed for sale | $950,000$324/sqft |
Source: | ||
Public tax history
Public tax history
| Year | Property taxes | Tax assessment |
|---|---|---|
| 2023 | $9,352 +2.2% | $422,200 |
| 2022 | $9,149 | $422,200 |
| 2021 | $9,149 -2.8% | $422,200 |
Find assessor info on the county website
BuyAbility℠ payment
Est. payment
$5,798/mo
Principal & interest
$4366
Property taxes
$1117
Home insurance
$315
Climate risks
Neighborhood: Cedar Glen West
Nearby schools
GreatSchools rating
- 4/10Manchester Twp Elementary SchoolGrades: PK-5Distance: 1.4 mi
- 3/10Manchester Twp Middle SchoolGrades: 6-8Distance: 1.5 mi
- 3/10Manchester High SchoolGrades: 9-12Distance: 2.4 mi
Schools provided by the listing agent
- Middle: Manchester TWP
- High: Manchester Twnshp
Source: MoreMLS. This data may not be complete. We recommend contacting the local school district to confirm school assignments for this home.

