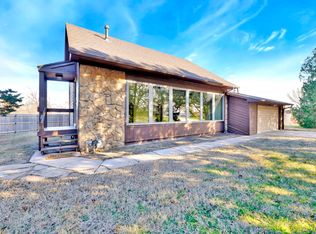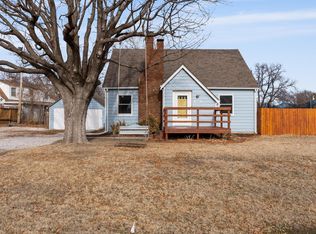Picture traveling through the pines of Colorado, viewing the stone and alpine homes up in the hills, wishing you could live that kind of life? Well, as always, Wichita delivers! Hidden behind a busy intersection near McConnell AFB and Spirit Aerosystems, lies a heavy 1/4 acre of cedar trees which surround a lodge-style home with large casement windows, bright sunshine, and even a loft overlooking the main floor! The address alone makes it a mystery, because you actually pull into the front of the home somewhere else - but what's so wonderful, is the layout of the property, with open yard and room for patio furniture and lights among the trees, but a fenced in area to keep little ones in or critters out if you choose to plant a garden. Design is everything as you immediately walk into a bi-level home with large vaulted ceilings, a bedroom, bathroom and open den area all in a loft overlooking the rest of the home. Then, on the main level, you get another bedroom, a washroom and galley style kitchen, along with a huge, 2 car garage, with entry to the back of the yard from inside. This home is perfect for the military or Spirit employee, but it's accessible to the Kansas turnpike, Derby shopping, Wichita restaurants and golf courses and more! Entry is between the Cedars on 31st and Oliver, across from McConnell AFB. How can this home be yours? To qualify, you must understand that we are looking for a commitment from you to provide an excellent, verifiable income, consent to a credit and criminal background screen, with no pets, and have the full amount of the deposit and rent ready to move in upon acceptance. The owners will take excellent care of you and you will be in love with your new home. Included in this price is waste removal and lawn care! To schedule a tour, please contact Granite Key Leasing & Management at 316-871-8197. Prepare to bring a $35 application fee and deposit, as we desire serious inquiries only. We want you to be the perfect match! No Pets Allowed (RLNE3220057)
This property is off market, which means it's not currently listed for sale or rent on Zillow. This may be different from what's available on other websites or public sources.


