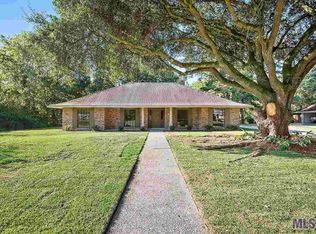Sold
Price Unknown
3134 Woodland Ridge Blvd, Baton Rouge, LA 70816
4beds
2,815sqft
Single Family Residence, Residential
Built in 1975
0.57 Acres Lot
$346,100 Zestimate®
$--/sqft
$2,599 Estimated rent
Maximize your home sale
Get more eyes on your listing so you can sell faster and for more.
Home value
$346,100
$329,000 - $363,000
$2,599/mo
Zestimate® history
Loading...
Owner options
Explore your selling options
What's special
Welcome to this beautifully maintained 4-bedroom, 2.5-bath home located on a tree-lined street in the Woodland Ridge subdivision just a short walk to Episcopal High School. Situated on a spacious half-acre, landscaped lot, this home features a fairly new roof. Step inside to over 2,800 sq/ft of living space that includes a mudroom, office, formal dining room, and a sunroom. Enjoy the charm of real walnut wood floors throughout the kitchen, living, and dining areas, along with a cozy gas log fireplace, recessed lighting, crown molding, and built-in shelving. The kitchen is designed with granite countertops, a large subway tile backsplash, ample cabinetry, a KitchenAid dishwasher, and a window above the sink that brings in natural light. A breakfast area offers a bright and airy space to start the day. The primary bedroom suite is privately situated at the rear of the home and features granite countertops, a soaking tub, separate shower, and a spacious walk-in closet. The air-conditioned sunroom and covered outside patio provide ideal spots for relaxing, with fans to keep things comfortable. Additional features include ceiling fans in the den, sunroom and all bedrooms, a gutter and irrigation system, storage shed, wood privacy fence, and workshop. Conveniently located near I-12, with easy access to shopping, dining, parks, and other amenities. Schedule your private tour today to see all this home has to offer! REFRIGERATOR IS NEGOTIABLE. A LICENSED REALTOR OWNS THIS HOME AND IS OWNER/AGENT.
Zillow last checked: 8 hours ago
Listing updated: December 01, 2025 at 05:20pm
Listed by:
Danny Gleason,
Keller Williams Realty-First Choice
Bought with:
Dominique Smith, 0995692892
Dawson Grey Real Estate
Source: ROAM MLS,MLS#: 2025008652
Facts & features
Interior
Bedrooms & bathrooms
- Bedrooms: 4
- Bathrooms: 3
- Full bathrooms: 2
- Partial bathrooms: 1
Primary bedroom
- Features: En Suite Bath, Ceiling 9ft Plus, Ceiling Boxed, Ceiling Fan(s), Walk-In Closet(s)
- Level: First
- Area: 195.75
- Width: 13.5
Bedroom 1
- Level: First
- Area: 137.5
- Dimensions: 11 x 12.5
Bedroom 2
- Level: First
- Area: 130
- Dimensions: 10 x 13
Bedroom 3
- Level: First
- Area: 168.75
- Width: 13.5
Primary bathroom
- Features: Separate Shower, Soaking Tub, Water Closet
- Level: First
- Area: 137.75
- Width: 9.5
Bathroom 1
- Level: First
- Area: 68.25
Dining room
- Level: First
- Area: 169
- Dimensions: 13 x 13
Kitchen
- Features: Granite Counters, Cabinets Custom Built
- Level: First
- Area: 362.25
Office
- Level: First
- Area: 70
- Dimensions: 10 x 7
Heating
- Central, Gas Heat
Cooling
- Central Air, Ceiling Fan(s)
Appliances
- Included: Elec Stove Con, Electric Cooktop, Dishwasher, Disposal, Range/Oven, Self Cleaning Oven, Range Hood, Gas Water Heater, Stainless Steel Appliance(s)
- Laundry: Electric Dryer Hookup, Washer Hookup, Inside, Washer/Dryer Hookups, Laundry Room, Mud Room
Features
- Eat-in Kitchen, Built-in Features, Beamed Ceilings, Crown Molding, Primary Closet, Storage
- Flooring: Carpet, Ceramic Tile, Wood
- Windows: Screens
- Attic: Attic Access,Storage
- Number of fireplaces: 1
- Fireplace features: Gas Log
Interior area
- Total structure area: 3,761
- Total interior livable area: 2,815 sqft
Property
Parking
- Total spaces: 2
- Parking features: 2 Cars Park, Garage Faces Rear, Concrete, Driveway, Garage Door Opener, Garage
- Has garage: Yes
Features
- Stories: 1
- Patio & porch: Covered, Patio
- Exterior features: Sprinkler System, Rain Gutters
- Fencing: Full,Privacy,Wood
Lot
- Size: 0.57 Acres
- Dimensions: 107 x 168 x 86 x 97 x 164
- Features: Oversized Lot, Landscaped
Details
- Additional structures: Storage, Workshop
- Parcel number: 01071327
- Special conditions: Standard,Owner/Agent
Construction
Type & style
- Home type: SingleFamily
- Architectural style: Traditional
- Property subtype: Single Family Residence, Residential
Materials
- Brick Siding, Wood Siding, Brick, Frame
- Foundation: Slab
- Roof: Shingle,Gabel Roof
Condition
- Updated/Remodeled
- New construction: No
- Year built: 1975
Utilities & green energy
- Gas: Entergy
- Sewer: Public Sewer
- Water: Public
Community & neighborhood
Security
- Security features: Smoke Detector(s)
Community
- Community features: Sidewalks
Location
- Region: Baton Rouge
- Subdivision: Woodland Ridge
HOA & financial
HOA
- Has HOA: Yes
- HOA fee: $150 annually
- Services included: Common Areas, Maint Subd Entry HOA, Common Area Maintenance
Other
Other facts
- Listing terms: Cash,Conventional,FHA,VA Loan
Price history
| Date | Event | Price |
|---|---|---|
| 12/1/2025 | Sold | -- |
Source: | ||
| 10/23/2025 | Pending sale | $360,000$128/sqft |
Source: | ||
| 8/23/2025 | Contingent | $360,000$128/sqft |
Source: | ||
| 7/8/2025 | Price change | $360,000-2.7%$128/sqft |
Source: | ||
| 6/15/2025 | Price change | $370,000-2.6%$131/sqft |
Source: | ||
Public tax history
| Year | Property taxes | Tax assessment |
|---|---|---|
| 2024 | $3,049 -1.8% | $32,770 |
| 2023 | $3,105 +31.4% | $32,770 +23.7% |
| 2022 | $2,363 +2.3% | $26,500 |
Find assessor info on the county website
Neighborhood: Jones Creek
Nearby schools
GreatSchools rating
- 7/10Wedgewood Elementary SchoolGrades: PK-5Distance: 1.7 mi
- 4/10Southeast Middle SchoolGrades: 6-8Distance: 1.1 mi
- 2/10Tara High SchoolGrades: 9-12Distance: 3.1 mi
Schools provided by the listing agent
- District: East Baton Rouge
Source: ROAM MLS. This data may not be complete. We recommend contacting the local school district to confirm school assignments for this home.
