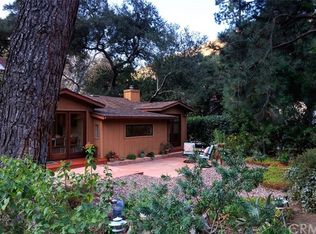Sold for $995,000
Listing Provided by:
Dawn Bogert DRE #01074119 714-928-2110,
First Team Real Estate
Bought with: First Team Real Estate
$995,000
31342 Silverado Canyon Rd, Silverado, CA 92676
3beds
1,711sqft
Single Family Residence
Built in 1985
7,255 Square Feet Lot
$1,001,900 Zestimate®
$582/sqft
$4,113 Estimated rent
Home value
$1,001,900
$952,000 - $1.05M
$4,113/mo
Zestimate® history
Loading...
Owner options
Explore your selling options
What's special
Just steps from the Cleveland National Forest, this incredible location provides access to some of the canyon’s best hiking, biking, and riding trails, immersing you in nature’s beauty. Inside, the spacious kitchen features stainless steel appliances, ample storage, an extended breakfast bar, and a convenient butler’s pantry. The adjacent dining area features a wood-burning stove, creating the perfect ambiance for intimate meals. A generously sized downstairs bedroom offers a private secondary entrance and can easily function as guest space. Downstairs bath includes an elegant vanity with smart-touch mirror, a sleek tiled shower, and contemporary matte black finishes, including a luxurious rain shower head. The expansive light-filled living room boasts high ceilings, a beautiful stacked-stone fireplace, entertainment bar area and elegant French doors that open to the outdoors. Additional large secondary bedroom located upstairs with attached laundry. The serene primary suite features an attached bath, stylish sliding barn door closet, and a private balcony. The bath includes a double vanity, smart-touch mirror, and a beautifully tiled bath with rain shower and modern glass sliding door. For creatives, the detached carriage house is an absolute showstopper! Horse owners and mountain bikers can quickly access the National Forest with miles of trails. The lush front yard and spacious side deck offer ample room for relaxation and entertaining. The custom reclaimed wood bar and BBQ area make outdoor dining effortless, while the beautifully terraced backyard provides additional seating and entertainment space w/ breathtaking canyon views. Additional highlights include central heat and air, a standard propane water heater, and an additional solar water heater. This sale includes three parcels of land, providing ample space for RV parking, multiple vehicles, horse corrals, and more.
Zillow last checked: 8 hours ago
Listing updated: September 12, 2025 at 05:18pm
Listing Provided by:
Dawn Bogert DRE #01074119 714-928-2110,
First Team Real Estate
Bought with:
Dawn Bogert, DRE #01074119
First Team Real Estate
Source: CRMLS,MLS#: PW25117602 Originating MLS: California Regional MLS
Originating MLS: California Regional MLS
Facts & features
Interior
Bedrooms & bathrooms
- Bedrooms: 3
- Bathrooms: 2
- Full bathrooms: 1
- 3/4 bathrooms: 1
- Main level bathrooms: 1
- Main level bedrooms: 1
Bedroom
- Features: Bedroom on Main Level
Bathroom
- Features: Bathtub, Separate Shower, Tub Shower
Kitchen
- Features: Butler's Pantry, Solid Surface Counters
Heating
- Central, Fireplace(s), Wood Stove
Cooling
- Central Air
Appliances
- Included: Microwave, Propane Range, Refrigerator, Dryer, Washer
- Laundry: Inside
Features
- Beamed Ceilings, Breakfast Bar, Ceiling Fan(s), Separate/Formal Dining Room, Pantry, Bedroom on Main Level, Workshop
- Flooring: Carpet, Laminate, Wood
- Windows: Double Pane Windows, French/Mullioned, Wood Frames
- Has fireplace: Yes
- Fireplace features: Dining Room, Living Room, Wood Burning
- Common walls with other units/homes: No Common Walls
Interior area
- Total interior livable area: 1,711 sqft
Property
Parking
- Total spaces: 8
- Parking features: Concrete, Driveway, Garage, RV Access/Parking, Unpaved
- Garage spaces: 2
- Uncovered spaces: 6
Features
- Levels: Two
- Stories: 2
- Entry location: 1
- Patio & porch: Deck
- Pool features: None
- Spa features: None
- Has view: Yes
- View description: Canyon, Mountain(s), Trees/Woods
Lot
- Size: 7,255 sqft
- Features: Agricultural, Front Yard, Garden, Horse Property, Lawn, Yard
Details
- Additional parcels included: 10519224,10519225
- Parcel number: 10519202
- Special conditions: Standard
- Horses can be raised: Yes
- Horse amenities: Riding Trail
Construction
Type & style
- Home type: SingleFamily
- Architectural style: Custom
- Property subtype: Single Family Residence
Materials
- Lap Siding, Wood Siding
- Foundation: Raised
- Roof: Composition,Shingle
Condition
- New construction: No
- Year built: 1985
Utilities & green energy
- Sewer: Septic Tank
- Water: Public
- Utilities for property: Cable Connected, Electricity Connected, Natural Gas Not Available, Propane, Sewer Not Available, Water Connected, Overhead Utilities
Community & neighborhood
Community
- Community features: Biking, Hiking, Horse Trails, Mountainous, Near National Forest, Park, Suburban
Location
- Region: Silverado
- Subdivision: Silverado (Sc)
Other
Other facts
- Listing terms: Cash,Cash to New Loan,Conventional,FHA,VA Loan
- Road surface type: Paved
Price history
| Date | Event | Price |
|---|---|---|
| 9/12/2025 | Sold | $995,000$582/sqft |
Source: | ||
| 8/16/2025 | Pending sale | $995,000$582/sqft |
Source: | ||
| 7/1/2025 | Price change | $995,000-2.9%$582/sqft |
Source: | ||
| 6/20/2025 | Pending sale | $1,025,000$599/sqft |
Source: | ||
| 5/28/2025 | Listed for sale | $1,025,000+34.9%$599/sqft |
Source: | ||
Public tax history
| Year | Property taxes | Tax assessment |
|---|---|---|
| 2025 | $7,532 +2.3% | $711,009 +2% |
| 2024 | $7,360 +2.3% | $697,068 +2% |
| 2023 | $7,192 -11.4% | $683,400 +2% |
Find assessor info on the county website
Neighborhood: 92676
Nearby schools
GreatSchools rating
- 6/10Chapman Hills Elementary SchoolGrades: K-6Distance: 11 mi
- 7/10Santiago Middle SchoolGrades: 7-8Distance: 12.7 mi
- 8/10El Modena High SchoolGrades: 9-12Distance: 13.6 mi
Get a cash offer in 3 minutes
Find out how much your home could sell for in as little as 3 minutes with a no-obligation cash offer.
Estimated market value$1,001,900
Get a cash offer in 3 minutes
Find out how much your home could sell for in as little as 3 minutes with a no-obligation cash offer.
Estimated market value
$1,001,900
