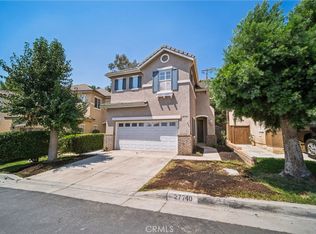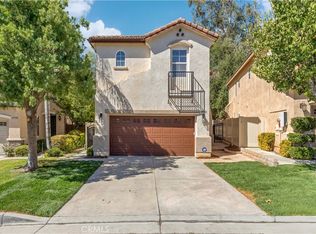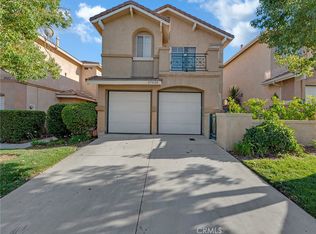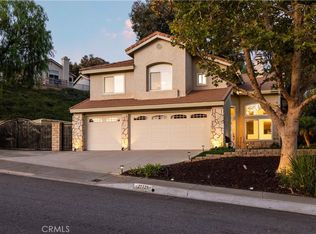Step into this inviting 4-bedroom, 2 ½-bathroom detached home, ideally located in the highly sought-after Castaic Oaks neighborhood just off Parker Road. Bathed in natural light, this home features a spacious, open layout with soaring vaulted ceilings. Upon entry, you’re greeted by a stunning custom wrought iron staircase, adding an elegant touch and setting the tone for the rest of the home. The main level boasts beautiful flooring, crown molding, a cozy fireplace, and a versatile bonus room that can be used as a formal dining area, home office, or den. The kitchen is equipped with granite countertops, stainless steel appliances, a designer tile backsplash, a breakfast bar, and a walk-in pantry, all flowing seamlessly into the family room with a built-in entertainment center and direct access to the backyard. Step outside to a private, low-maintenance yard featuring a covered California room and a spacious patio, perfect for relaxing or entertaining. The community pool is just steps away, providing the perfect escape on warm summer days. Upstairs, the expansive primary suite offers a walk-in closet and an en-suite bath with dual sinks. Three additional bedrooms provide ample space, natural light, and scenic views. A full guest bathroom is conveniently located upstairs, and there’s also a guest powder room on the main floor. Additional features include an attached 2-car garage with direct access and in-garage laundry. The low $180/month HOA fee covers water, front yard maintenance, and access to the community pool and spa. Located just minutes from Castaic Lake, top-rated schools, parks, and major commuter routes, this home is an exceptional find in a prime community. Come see it for yourself and envision your future here!
For sale
Listing Provided by:
Elvin Apelian DRE #01433009 818-618-1818,
Equity Union,
Avetis Azatyan DRE #01935627,
Equity Union
$749,000
31344 Nichols Ln, Castaic, CA 91384
4beds
1,960sqft
Est.:
Single Family Residence
Built in 2001
5.29 Acres Lot
$747,500 Zestimate®
$382/sqft
$180/mo HOA
What's special
- 170 days |
- 554 |
- 16 |
Zillow last checked: 8 hours ago
Listing updated: October 03, 2025 at 06:26am
Listing Provided by:
Elvin Apelian DRE #01433009 818-618-1818,
Equity Union,
Avetis Azatyan DRE #01935627,
Equity Union
Source: CRMLS,MLS#: BB25231268 Originating MLS: California Regional MLS
Originating MLS: California Regional MLS
Tour with a local agent
Facts & features
Interior
Bedrooms & bathrooms
- Bedrooms: 4
- Bathrooms: 3
- Full bathrooms: 2
- 1/2 bathrooms: 1
- Main level bathrooms: 1
Rooms
- Room types: Bedroom, Den, Entry/Foyer, Kitchen, Living Room, Primary Bathroom, Primary Bedroom, Other, Pantry, Dining Room
Bedroom
- Features: All Bedrooms Up
Kitchen
- Features: Granite Counters, Kitchen Island, Walk-In Pantry
Other
- Features: Walk-In Closet(s)
Pantry
- Features: Walk-In Pantry
Heating
- Central
Cooling
- Central Air
Appliances
- Included: Dishwasher, Gas Range, Refrigerator
- Laundry: In Garage
Features
- Breakfast Bar, Crown Molding, Separate/Formal Dining Room, Eat-in Kitchen, Granite Counters, High Ceilings, Open Floorplan, Pantry, Recessed Lighting, All Bedrooms Up, Walk-In Pantry, Walk-In Closet(s)
- Flooring: Laminate, Tile
- Has fireplace: Yes
- Fireplace features: Living Room
- Common walls with other units/homes: No Common Walls
Interior area
- Total interior livable area: 1,960 sqft
Property
Parking
- Total spaces: 2
- Parking features: Direct Access, Driveway, Garage
- Attached garage spaces: 2
Features
- Levels: Two
- Stories: 2
- Entry location: 1
- Patio & porch: Front Porch
- Pool features: Association
- Has spa: Yes
- Spa features: Association
- Fencing: Wood
- Has view: Yes
- View description: Mountain(s)
Lot
- Size: 5.29 Acres
- Features: Back Yard, Front Yard
Details
- Parcel number: 2865013102
- Zoning: LCA120000*
- Special conditions: Standard
Construction
Type & style
- Home type: SingleFamily
- Property subtype: Single Family Residence
Condition
- Turnkey
- New construction: No
- Year built: 2001
Utilities & green energy
- Sewer: Public Sewer
- Water: Public
Community & HOA
Community
- Features: Curbs, Street Lights, Sidewalks
- Subdivision: Castaic Oaks (Csto)
HOA
- Has HOA: Yes
- Amenities included: Management, Maintenance Front Yard, Pool, Spa/Hot Tub, Water
- HOA fee: $180 monthly
- HOA name: Castaic Oaks
- HOA phone: 661-257-1570
Location
- Region: Castaic
Financial & listing details
- Price per square foot: $382/sqft
- Tax assessed value: $681,461
- Annual tax amount: $9,135
- Date on market: 10/2/2025
- Cumulative days on market: 170 days
- Listing terms: Cash,Cash to New Loan,Conventional,FHA,VA Loan
- Inclusions: Fridge, Stove, and Dishwasher
- Exclusions: Washer and Dryer
Estimated market value
$747,500
$710,000 - $785,000
$4,057/mo
Price history
Price history
| Date | Event | Price |
|---|---|---|
| 10/2/2025 | Listed for sale | $749,000+7.2%$382/sqft |
Source: | ||
| 7/21/2025 | Listing removed | $699,000$357/sqft |
Source: | ||
| 6/23/2025 | Listed for sale | $699,000+6.7%$357/sqft |
Source: | ||
| 8/2/2022 | Sold | $655,000+163.1%$334/sqft |
Source: Public Record Report a problem | ||
| 4/5/2002 | Sold | $249,000$127/sqft |
Source: Public Record Report a problem | ||
Public tax history
Public tax history
| Year | Property taxes | Tax assessment |
|---|---|---|
| 2025 | $9,135 +4.4% | $681,461 +2% |
| 2024 | $8,753 +3.9% | $668,100 +2% |
| 2023 | $8,422 +9.7% | $655,000 +88.7% |
Find assessor info on the county website
BuyAbility℠ payment
Est. payment
$4,795/mo
Principal & interest
$3629
Property taxes
$724
Other costs
$442
Climate risks
Neighborhood: 91384
Nearby schools
GreatSchools rating
- 6/10Northlake Hills Elementary SchoolGrades: K-7Distance: 1.6 mi
- 10/10Valencia High SchoolGrades: 9-12Distance: 4.7 mi
- 5/10Castaic Middle SchoolGrades: 7-8Distance: 1.5 mi
- Loading
- Loading



