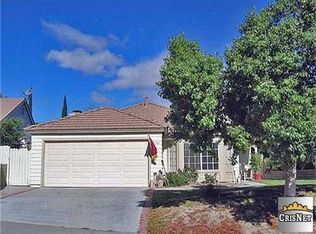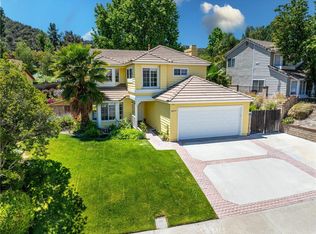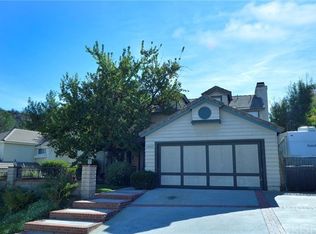Sold for $690,000
Listing Provided by:
Tami Cicerello DRE #01020264 661-212-3413,
RE/MAX of Santa Clarita
Bought with: Prime Real Estate
$690,000
31347 Quail Valley Rd, Castaic, CA 91384
3beds
1,562sqft
Single Family Residence
Built in 1988
5,548 Square Feet Lot
$689,900 Zestimate®
$442/sqft
$3,567 Estimated rent
Home value
$689,900
$628,000 - $759,000
$3,567/mo
Zestimate® history
Loading...
Owner options
Explore your selling options
What's special
Welcome to this beautifully updated, move-in ready home that combines modern comfort, smart features, and an outdoor space designed for those who love to live and grow sustainably.
Inside, you'll find a functional layout with an open-concept floor plan including a living room, dining room and family room with fireplace, ideal for both everyday living and entertaining. The kitchen is equipped with granite countertops, stainless steel appliances and travertine tile flooring.
All bedrooms are located upstairs, each with wireless remote ceiling fans for personalized comfort. The primary suite features a nook perfect for a sitting area or work space and en-suite bathroom with double sinks and walk-in shower. The second bedroom is currently set up as a home office, featuring a custom built-in desk—perfect for remote work or study.
Energy efficiency is built into every detail, with double-paned windows featuring hidden retractable screens, a tankless water heater, upgraded electrical panel, and Tex-Cote exterior paint that enhances insulation and curb appeal. The attached garage is EV-ready with two 240v/50 amp NEMA 14-50 outlets and chargers. Additional smart home touches include Ring cameras at the front door and sunroom for added security.
A light-filled sunroom offers additional versatile living space—great for a reading nook, indoor garden, or hobby area.
Step outside and discover a true gardener’s paradise. The spacious backyard features five composite raised garden beds connected to a smart drip irrigation system, easily controlled via app. A drought-tolerant ground cover keeps maintenance low, while a basil tree, mature apple tree, and a unique hybrid “fruit salad” tree bearing Meyer lemons and oranges add a touch of orchard charm. A dedicated shed provides convenient storage for tools, garden supplies, or seasonal items.
Don’t miss the opportunity to own this thoughtfully upgraded, energy-efficient home with flexible living spaces and a backyard retreat designed for sustainability and serenity.
Zillow last checked: 8 hours ago
Listing updated: December 09, 2025 at 02:17pm
Listing Provided by:
Tami Cicerello DRE #01020264 661-212-3413,
RE/MAX of Santa Clarita
Bought with:
Holly Butler, DRE #02091844
Prime Real Estate
Source: CRMLS,MLS#: SR25223637 Originating MLS: California Regional MLS
Originating MLS: California Regional MLS
Facts & features
Interior
Bedrooms & bathrooms
- Bedrooms: 3
- Bathrooms: 3
- Full bathrooms: 2
- 1/2 bathrooms: 1
- Main level bathrooms: 1
Primary bedroom
- Features: Primary Suite
Bedroom
- Features: All Bedrooms Up
Bathroom
- Features: Bathtub, Dual Sinks, Separate Shower, Tub Shower, Walk-In Shower
Kitchen
- Features: Granite Counters
Heating
- Central, Fireplace(s)
Cooling
- Central Air
Appliances
- Included: Built-In Range, Dishwasher, Gas Range, Microwave, Tankless Water Heater
- Laundry: In Garage
Features
- Ceiling Fan(s), Separate/Formal Dining Room, Granite Counters, Open Floorplan, Pantry, All Bedrooms Up, Primary Suite
- Flooring: Carpet, Tile, Wood
- Windows: Double Pane Windows, Plantation Shutters
- Has fireplace: Yes
- Fireplace features: Family Room
- Common walls with other units/homes: No Common Walls
Interior area
- Total interior livable area: 1,562 sqft
Property
Parking
- Total spaces: 2
- Parking features: Direct Access, Door-Single, Driveway, Electric Vehicle Charging Station(s), Garage Faces Front, Garage
- Attached garage spaces: 2
Features
- Levels: Two
- Stories: 2
- Entry location: 1st floor
- Patio & porch: Concrete, Front Porch
- Pool features: None
- Spa features: None
- Fencing: Block
- Has view: Yes
- View description: Hills
Lot
- Size: 5,548 sqft
- Features: Back Yard, Front Yard, Garden, Lawn, Landscaped, Near Park
Details
- Additional structures: Shed(s)
- Parcel number: 2865048010
- Special conditions: Standard
Construction
Type & style
- Home type: SingleFamily
- Property subtype: Single Family Residence
Condition
- New construction: No
- Year built: 1988
Utilities & green energy
- Electric: 220 Volts in Garage
- Sewer: Public Sewer
- Water: Public
Community & neighborhood
Community
- Community features: Curbs, Street Lights, Sidewalks, Park
Location
- Region: Castaic
- Subdivision: Encore (Encr)
Other
Other facts
- Listing terms: Cash,Cash to New Loan,Conventional,FHA,VA Loan
Price history
| Date | Event | Price |
|---|---|---|
| 12/9/2025 | Sold | $690,000-1.4%$442/sqft |
Source: | ||
| 11/1/2025 | Contingent | $700,000$448/sqft |
Source: | ||
| 10/20/2025 | Price change | $700,000-4.1%$448/sqft |
Source: | ||
| 10/1/2025 | Listed for sale | $730,000+147.5%$467/sqft |
Source: | ||
| 3/25/2005 | Sold | $295,000+23.9%$189/sqft |
Source: Public Record Report a problem | ||
Public tax history
| Year | Property taxes | Tax assessment |
|---|---|---|
| 2025 | $10,521 +3.2% | $585,427 +2% |
| 2024 | $10,194 +3.4% | $573,949 +2% |
| 2023 | $9,856 -0.2% | $562,696 +2% |
Find assessor info on the county website
Neighborhood: 91384
Nearby schools
GreatSchools rating
- 6/10Northlake Hills Elementary SchoolGrades: K-7Distance: 1.6 mi
- 10/10Valencia High SchoolGrades: 9-12Distance: 5.2 mi
- 5/10Castaic Middle SchoolGrades: 7-8Distance: 1.3 mi
Get a cash offer in 3 minutes
Find out how much your home could sell for in as little as 3 minutes with a no-obligation cash offer.
Estimated market value
$689,900


