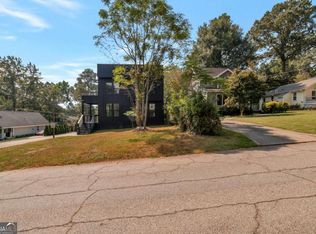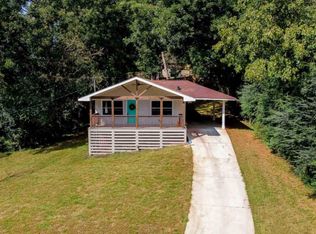Updated craftsman located on the best street in White Oak Hills! Welcoming front porch ushers you into this light-filled open concept home with room to entertain or just be cozy in your space. Main level features a living room, dining area and gorgeous kitchen with gas cooking and access to your huge fenced back yard and large recently constructed deck. Two spacious bedrooms, full bathroom and generous under stair storage completes this floor. Exterior entry crawl space is fully encapsulated to prevent moisture build-up. Upstairs, find your primary haven, complete with a spacious bedroom, updated bath with soaking tub and separate shower, walk-in closet and a wonderful light-filled loft space to wind down at the end of the day. Just a stone's throw from Downtown Decatur, Downtown Oakhurst and East Lake golf course. - Museum School of Avondale Estates eligible. - Tenant pays for water, electric and gas. - Trash/Recycle included - Pest Control Included - Loud Security system installed (monitoring service offered via Loud starting at $25/month) - Tenants will need to provide proof of renters insurance - Small dogs allowed based on pet screening. An initial upfront pet fee is required with monthly pet rent as well. Renter responsible for all utilities. Up to 2 cats/dogs. No smoking. Driveway parking for up to 3 cars. All appliances included. Pest Control included.
This property is off market, which means it's not currently listed for sale or rent on Zillow. This may be different from what's available on other websites or public sources.

