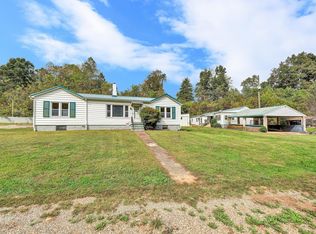Come home to country living in this custom built home. Enjoy family, friends, and entertaining in your formal living room with masonry fireplace and formal dining room. You may find yourself spending more time in the spacious family room that extends from the front to the back of the home. The recent updates in the eat-in-kitchen include new counter tops, refaced cabinets, pantry, cooktop, dishwasher and flooring. Other than the family room, the flooring of all rooms has either hardwood, laminate, or hardwood under the carpeting. Enjoy the luxury of a partial cedar lined attic with walk up stairs! More attic space is available for your storage plus you have ample room in the unfinished lower level for space and second fireplace. The spacious patio extends from the family room exit doors to
This property is off market, which means it's not currently listed for sale or rent on Zillow. This may be different from what's available on other websites or public sources.

