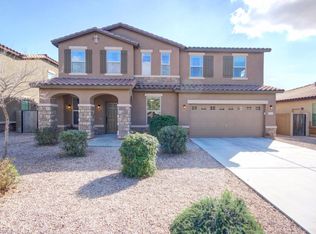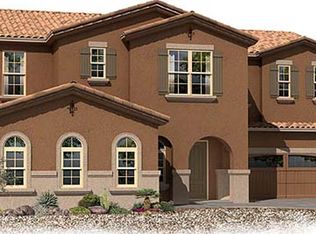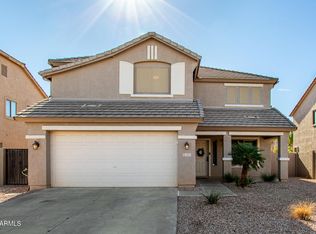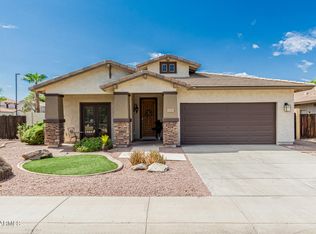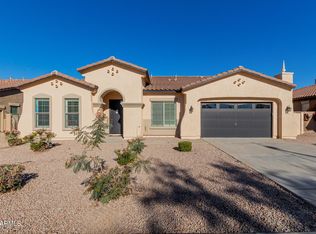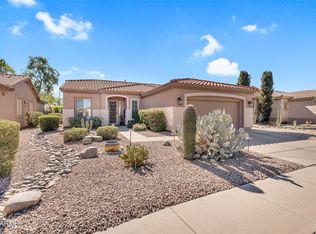Come see this stunning Gilbert home located on a premium corner lot with breathtaking mountain views. This home backs up directly to a large green park and offers privacy with no backyard neighbors. The home boasts a BRAND NEW HVAC, charming curb appeal, mature landscaping, and a 3-car garage. Inside, discover spacious living areas with abundant natural light, 9' ceilings, sliding doors to the back patio with gorgeous mountain views from the inside and out! The kitchen features shaker cabinetry, granite countertops, gas stove, stainless steel appliances, and an island. The large primary bedroom offers a full bathroom with double sinks and more mountain views! This home features smart locks and a soft water system for added convenience and comfort. Located in a top-rated school district!
For sale
$590,000
3135 E Ridgewood Ln, Gilbert, AZ 85298
3beds
2,070sqft
Est.:
Single Family Residence
Built in 2012
7,188 Square Feet Lot
$-- Zestimate®
$285/sqft
$103/mo HOA
What's special
Gas stoveGorgeous mountain viewsCorner lotBreathtaking mountain viewsCharming curb appealAbundant natural lightShaker cabinetry
- 146 days |
- 379 |
- 22 |
Zillow last checked: 8 hours ago
Listing updated: November 21, 2025 at 12:05pm
Listed by:
Breanna F Olsen 480-299-0693,
HomeSmart
Source: ARMLS,MLS#: 6894548

Tour with a local agent
Facts & features
Interior
Bedrooms & bathrooms
- Bedrooms: 3
- Bathrooms: 2
- Full bathrooms: 2
Heating
- Natural Gas
Cooling
- Central Air, Ceiling Fan(s), Programmable Thmstat
Features
- High Speed Internet, Granite Counters, Double Vanity, Eat-in Kitchen, 9+ Flat Ceilings, No Interior Steps, Kitchen Island, Pantry, Full Bth Master Bdrm, Separate Shwr & Tub
- Flooring: Carpet, Tile
- Windows: Double Pane Windows, Vinyl Frame
- Has basement: No
Interior area
- Total structure area: 2,070
- Total interior livable area: 2,070 sqft
Property
Parking
- Total spaces: 5
- Parking features: RV Gate, Garage Door Opener, Extended Length Garage
- Garage spaces: 3
- Uncovered spaces: 2
Accessibility
- Accessibility features: Bath Lever Faucets
Features
- Stories: 1
- Patio & porch: Covered, Patio
- Spa features: None
- Fencing: Block,Wrought Iron
- Has view: Yes
- View description: Mountain(s)
Lot
- Size: 7,188 Square Feet
- Features: Sprinklers In Rear, Sprinklers In Front, Corner Lot, Desert Front, Grass Back, Auto Timer H2O Front, Auto Timer H2O Back
Details
- Parcel number: 31308713
Construction
Type & style
- Home type: SingleFamily
- Architectural style: Spanish
- Property subtype: Single Family Residence
Materials
- Stucco, Wood Frame, Painted
- Roof: Tile
Condition
- Year built: 2012
Details
- Builder name: BEAZER HOMES
Utilities & green energy
- Sewer: Public Sewer
- Water: City Water
Community & HOA
Community
- Features: Playground, Biking/Walking Path
- Security: Security System Owned
- Subdivision: SEVILLE PARCEL 37B
HOA
- Has HOA: Yes
- Services included: Maintenance Grounds, Street Maint
- HOA fee: $618 semi-annually
- HOA name: Seville HOA
- HOA phone: 866-516-7424
Location
- Region: Gilbert
Financial & listing details
- Price per square foot: $285/sqft
- Tax assessed value: $509,100
- Annual tax amount: $2,392
- Date on market: 7/17/2025
- Cumulative days on market: 145 days
- Listing terms: Cash,Conventional,1031 Exchange,FHA,VA Loan
- Ownership: Fee Simple
Estimated market value
Not available
Estimated sales range
Not available
Not available
Price history
Price history
| Date | Event | Price |
|---|---|---|
| 8/7/2025 | Price change | $590,000-4%$285/sqft |
Source: | ||
| 7/18/2025 | Listed for sale | $614,900+44.7%$297/sqft |
Source: | ||
| 11/14/2020 | Sold | $425,000$205/sqft |
Source: | ||
| 9/25/2020 | Listed for sale | $425,000+66.2%$205/sqft |
Source: ProSmart Realty #6137173 Report a problem | ||
| 12/21/2012 | Sold | $255,763$124/sqft |
Source: Public Record Report a problem | ||
Public tax history
Public tax history
| Year | Property taxes | Tax assessment |
|---|---|---|
| 2024 | $2,292 +2.2% | $50,910 +84.6% |
| 2023 | $2,242 -0.1% | $27,574 -15.5% |
| 2022 | $2,245 -3.8% | $32,650 +9.3% |
Find assessor info on the county website
BuyAbility℠ payment
Est. payment
$3,389/mo
Principal & interest
$2877
Home insurance
$207
Other costs
$305
Climate risks
Neighborhood: Seville
Nearby schools
GreatSchools rating
- 8/10Charlotte Patterson Elementary SchoolGrades: PK-6Distance: 1.6 mi
- 7/10Willie & Coy Payne Jr. High SchoolGrades: 7-8Distance: 1.4 mi
- 9/10Basha High SchoolGrades: PK,6-12Distance: 2.2 mi
Schools provided by the listing agent
- Elementary: Charlotte Patterson Elementary
- Middle: Willie & Coy Payne Jr. High
- High: Basha High School
- District: Chandler Unified District #80
Source: ARMLS. This data may not be complete. We recommend contacting the local school district to confirm school assignments for this home.
- Loading
- Loading
