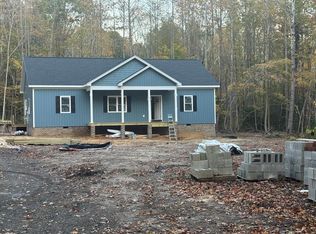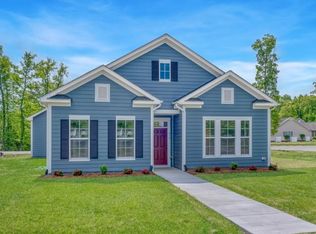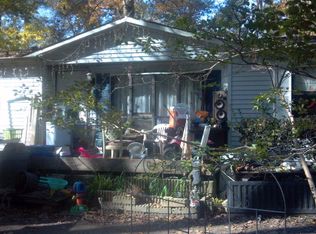Sold for $344,950
$344,950
3135 Irvington Rd, Irvington, VA 22480
3beds
1,460sqft
Single Family Residence
Built in 2025
0.83 Acres Lot
$350,000 Zestimate®
$236/sqft
$2,300 Estimated rent
Home value
$350,000
Estimated sales range
Not available
$2,300/mo
Zestimate® history
Loading...
Owner options
Explore your selling options
What's special
$5000.00 paid towards closing cost. Move in ready 1460 SF NEW CONSTRUCTION ranch, 3 bedroom, 2 bath, quaint dwelling nestled on .83 acres. Located between the Towns of Irvington and Kilmarnock this partially wooded lot offers a quiet, private yet convenient spot to many local shopping and dining experiences. The house offers an open floor plan, vaulted ceilings in the great room and kitchen area, and 9 foot ceilings throughout the remainder of house. Tile and laminate wood flooring throughout. Split bedroom floor plan with a large primary bedroom, a walk-in closet and a private bath. Spacious covered rear deck with ceiling fan offers space to relax in private or entertain. The kitchen features Stainless Steel Whirlpool appliances, soft close real wood cabinetry and granite tops. Brick foundation with extra course height for an easy crawl space access, premium vinyl siding, gutters with gutter guards.
Zillow last checked: 8 hours ago
Listing updated: June 27, 2025 at 01:05pm
Listed by:
Nicole Allen 804-514-1634,
Hometown Realty
Bought with:
Angela Carter, 0225237178
King George Realty
Source: CVRMLS,MLS#: 2514618 Originating MLS: Central Virginia Regional MLS
Originating MLS: Central Virginia Regional MLS
Facts & features
Interior
Bedrooms & bathrooms
- Bedrooms: 3
- Bathrooms: 2
- Full bathrooms: 2
Other
- Description: Tub & Shower
- Level: First
Heating
- Electric, Heat Pump
Cooling
- Central Air
Appliances
- Included: Dishwasher, Exhaust Fan, Electric Cooking, Electric Water Heater, Ice Maker, Microwave, Oven, Refrigerator, Smooth Cooktop, Stove
- Laundry: Washer Hookup, Dryer Hookup
Features
- Bedroom on Main Level, Ceiling Fan(s), Cathedral Ceiling(s), Dining Area, Double Vanity, Granite Counters, High Ceilings, Bath in Primary Bedroom, Recessed Lighting, Cable TV, Walk-In Closet(s)
- Flooring: Ceramic Tile, Laminate
- Windows: Screens
- Basement: Crawl Space
- Attic: Access Only,Pull Down Stairs
Interior area
- Total interior livable area: 1,460 sqft
- Finished area above ground: 1,460
- Finished area below ground: 0
Property
Parking
- Parking features: Oversized
Features
- Levels: One
- Stories: 1
- Patio & porch: Rear Porch, Deck, Front Porch, Porch
- Exterior features: Porch
- Pool features: None
Lot
- Size: 0.83 Acres
- Features: Level
- Topography: Level
Details
- Parcel number: 2849C
- Special conditions: Corporate Listing
Construction
Type & style
- Home type: SingleFamily
- Architectural style: A-Frame
- Property subtype: Single Family Residence
Materials
- Drywall, Frame, Vinyl Siding
- Roof: Asphalt
Condition
- New Construction
- New construction: Yes
- Year built: 2025
Utilities & green energy
- Sewer: Septic Tank
- Water: Well
Community & neighborhood
Security
- Security features: Smoke Detector(s)
Location
- Region: Irvington
- Subdivision: None
Other
Other facts
- Ownership: Corporate
- Ownership type: Corporation
Price history
| Date | Event | Price |
|---|---|---|
| 6/27/2025 | Sold | $344,950$236/sqft |
Source: | ||
| 5/29/2025 | Pending sale | $344,950$236/sqft |
Source: | ||
| 5/24/2025 | Listed for sale | $344,950-5.5%$236/sqft |
Source: | ||
| 5/24/2025 | Listing removed | $364,950$250/sqft |
Source: Northern Neck AOR #118430 Report a problem | ||
| 4/21/2025 | Price change | $364,950-2.7%$250/sqft |
Source: | ||
Public tax history
Tax history is unavailable.
Neighborhood: 22480
Nearby schools
GreatSchools rating
- 4/10Lancaster Middle SchoolGrades: 5-7Distance: 3 mi
- 6/10Lancaster High SchoolGrades: 8-12Distance: 6.7 mi
- NALancaster Primary SchoolGrades: K-4Distance: 5 mi
Schools provided by the listing agent
- Elementary: Lancaster
- Middle: Lancaster
- High: Lancaster
Source: CVRMLS. This data may not be complete. We recommend contacting the local school district to confirm school assignments for this home.
Get pre-qualified for a loan
At Zillow Home Loans, we can pre-qualify you in as little as 5 minutes with no impact to your credit score.An equal housing lender. NMLS #10287.


