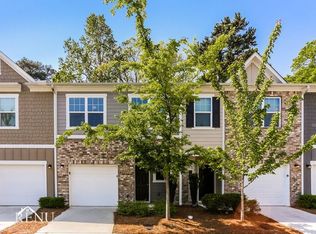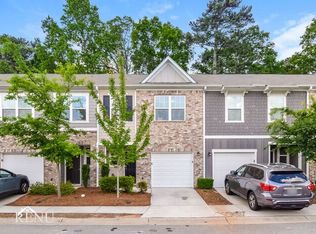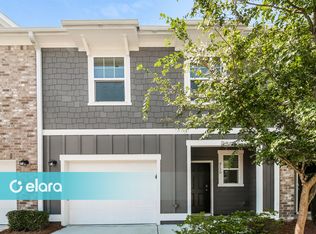Closed
$295,000
3135 Journal Ct, Decatur, GA 30035
3beds
--sqft
Townhouse, Residential
Built in 2022
-- sqft lot
$270,500 Zestimate®
$--/sqft
$1,964 Estimated rent
Home value
$270,500
$257,000 - $284,000
$1,964/mo
Zestimate® history
Loading...
Owner options
Explore your selling options
What's special
Interested in this home? You clearly have exceptional taste. This newly built townhome 3 bedroom 2 1/2 bath is in a great location and desirable neighborhood, open floor plan with spacious kitchen and stainless steel appliances, nice size private backyard. You don't want to miss out on this beauty. Call Your Realtor Today!!!
Zillow last checked: 8 hours ago
Listing updated: October 27, 2023 at 10:59pm
Listing Provided by:
Stenisha Reed,
Solutions First Realty, LLC.,
Amanda Brown,
Solutions First Realty, LLC.
Bought with:
Clay Hoffman, 408658
Mynd Property Management
Source: FMLS GA,MLS#: 7264402
Facts & features
Interior
Bedrooms & bathrooms
- Bedrooms: 3
- Bathrooms: 3
- Full bathrooms: 2
- 1/2 bathrooms: 1
Primary bedroom
- Features: None
- Level: None
Bedroom
- Features: None
Primary bathroom
- Features: Soaking Tub
Dining room
- Features: None
Kitchen
- Features: Cabinets Other, Eat-in Kitchen
Heating
- Central
Cooling
- Central Air
Appliances
- Included: Dishwasher, Microwave, Refrigerator
- Laundry: Upper Level
Features
- Walk-In Closet(s)
- Flooring: Carpet, Vinyl
- Windows: None
- Basement: None
- Has fireplace: No
- Fireplace features: None
- Common walls with other units/homes: 2+ Common Walls
Interior area
- Total structure area: 0
- Finished area above ground: 1,515
- Finished area below ground: 0
Property
Parking
- Total spaces: 1
- Parking features: Garage
- Garage spaces: 1
Accessibility
- Accessibility features: None
Features
- Levels: Two
- Stories: 2
- Patio & porch: Patio
- Exterior features: No Dock
- Pool features: None
- Spa features: None
- Fencing: None
- Has view: Yes
- View description: Other
- Waterfront features: None
- Body of water: None
Lot
- Features: Other
Details
- Additional structures: None
- Parcel number: 15 196 03 077
- Other equipment: None
- Horse amenities: None
Construction
Type & style
- Home type: Townhouse
- Architectural style: Townhouse
- Property subtype: Townhouse, Residential
- Attached to another structure: Yes
Materials
- Vinyl Siding
- Foundation: Slab
- Roof: Concrete
Condition
- Resale
- New construction: No
- Year built: 2022
Utilities & green energy
- Electric: None
- Sewer: Public Sewer
- Water: Public
- Utilities for property: Electricity Available
Green energy
- Energy efficient items: None
- Energy generation: None
Community & neighborhood
Security
- Security features: Smoke Detector(s)
Community
- Community features: Homeowners Assoc
Location
- Region: Decatur
- Subdivision: The Village At Madison Place
HOA & financial
HOA
- Has HOA: Yes
- HOA fee: $140 monthly
- Services included: Maintenance Grounds, Trash
Other
Other facts
- Ownership: Fee Simple
- Road surface type: Concrete
Price history
| Date | Event | Price |
|---|---|---|
| 10/3/2025 | Listing removed | $272,500 |
Source: | ||
| 8/29/2025 | Listing removed | $2,000 |
Source: Zillow Rentals Report a problem | ||
| 8/23/2025 | Listed for rent | $2,000 |
Source: Zillow Rentals Report a problem | ||
| 8/22/2025 | Listing removed | $2,000 |
Source: Zillow Rentals Report a problem | ||
| 8/6/2025 | Listed for rent | $2,000+5.3% |
Source: Zillow Rentals Report a problem | ||
Public tax history
| Year | Property taxes | Tax assessment |
|---|---|---|
| 2025 | -- | $118,000 |
| 2024 | $5,470 +6.4% | $118,000 +6% |
| 2023 | $5,141 +10.7% | $111,360 +11.6% |
Find assessor info on the county website
Neighborhood: 30035
Nearby schools
GreatSchools rating
- 3/10Snapfinger Elementary SchoolGrades: PK-5Distance: 1.6 mi
- 3/10Columbia Middle SchoolGrades: 6-8Distance: 3.9 mi
- 2/10Columbia High SchoolGrades: 9-12Distance: 1.9 mi
Schools provided by the listing agent
- Elementary: Snapfinger
- Middle: Columbia - Dekalb
- High: Columbia
Source: FMLS GA. This data may not be complete. We recommend contacting the local school district to confirm school assignments for this home.
Get a cash offer in 3 minutes
Find out how much your home could sell for in as little as 3 minutes with a no-obligation cash offer.
Estimated market value
$270,500
Get a cash offer in 3 minutes
Find out how much your home could sell for in as little as 3 minutes with a no-obligation cash offer.
Estimated market value
$270,500


