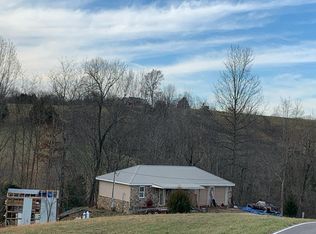Sold for $330,000 on 10/28/25
$330,000
3135 Mullins Rd, Byrdstown, TN 38549
4beds
1,788sqft
Site Built w/Acreage
Built in 1998
9.37 Acres Lot
$329,000 Zestimate®
$185/sqft
$1,754 Estimated rent
Home value
$329,000
Estimated sales range
Not available
$1,754/mo
Zestimate® history
Loading...
Owner options
Explore your selling options
What's special
OWNER FINANCING AVAILABLE! Surrounded by the rolling hills of The Upper Cumberland, these 9.37 unrestricted acres are the perfect location to establish your own farm or enjoy the peace & privacy country living has to offer! The land is cleared, fenced, features a large pond, all w/ established pastures. The 36X28 exterior metal barn is perfect for livestock facilities, equipment storage, a converted workshop, or add'l parking, including RV. Add'l shed & well-house convey! The welcoming farmhouse features a convenient one-level footprint w/ an open concept living & split floorplan. W/ a total of 4 bedrooms, there are plenty of rooms for a growing family &/or flex spaces for easy living! The unfinished basement offers safety w/ poured walls & safe room, w/ a convenient one car attached garage. NEW ROOF & GUTTERS! 1 mile to Wolf River Boat Ramp & 9 miles to Sunset Marina (Dale Hollow Lake). Septic approved for 2 bedrooms - 2 of the add'l bedrooms were constructed during recent renovation.
Zillow last checked: 8 hours ago
Listing updated: October 28, 2025 at 01:10pm
Listed by:
Heather Skender-Newton,
Skender-Newton Realty,
Amanda Edwards,
Skender-Newton Realty
Bought with:
Heather Skender-Newton, 00272220
Skender-Newton Realty
Source: UCMLS,MLS#: 237579
Facts & features
Interior
Bedrooms & bathrooms
- Bedrooms: 4
- Bathrooms: 2
- Full bathrooms: 2
- Main level bedrooms: 4
Primary bedroom
- Level: Main
Bedroom 2
- Level: Main
Bedroom 3
- Level: Main
Bedroom 4
- Level: Main
Dining room
- Level: Main
Kitchen
- Level: Main
Living room
- Level: Main
Heating
- Propane, Central
Cooling
- Central Air
Appliances
- Included: Dishwasher, Electric Oven, Refrigerator, Electric Range, Microwave, Gas Water Heater
- Laundry: Main Level
Features
- Ceiling Fan(s)
- Windows: Double Pane Windows
- Basement: Full,Unfinished
- Number of fireplaces: 1
- Fireplace features: One, Electric
Interior area
- Total structure area: 1,788
- Total interior livable area: 1,788 sqft
Property
Parking
- Total spaces: 3
- Parking features: Driveway, RV Access/Parking, Attached, Basement, Detached, Garage
- Has attached garage: Yes
- Covered spaces: 3
- Has uncovered spaces: Yes
Features
- Levels: One
- Patio & porch: Porch, Covered, Deck
- Exterior features: Horses Allowed, Garden
- Fencing: Fenced
- Has view: Yes
- View description: No Water Frontage View Description
- Water view: No Water Frontage View Description
- Waterfront features: No Water Frontage View Description, Pond
Lot
- Size: 9.37 Acres
- Dimensions: 870 x 841 IRR
- Features: Irregular Lot, Horse Property, Cleared, Views, Farm
Details
- Additional structures: Barn(s), Outbuilding
- Parcel number: 013 036.00
- Horses can be raised: Yes
Construction
Type & style
- Home type: SingleFamily
- Property subtype: Site Built w/Acreage
Materials
- Vinyl Siding, Frame
- Roof: Metal
Condition
- Year built: 1998
Details
- Warranty included: Yes
Utilities & green energy
- Electric: Circuit Breakers
- Gas: Tank Rented
- Sewer: Septic Tank
- Water: Public
- Utilities for property: Natural Gas Connected, Propane
Community & neighborhood
Security
- Security features: Smoke Detector(s)
Location
- Region: Byrdstown
- Subdivision: None
Other
Other facts
- Road surface type: Paved
Price history
| Date | Event | Price |
|---|---|---|
| 10/28/2025 | Sold | $330,000-5.7%$185/sqft |
Source: | ||
| 10/21/2025 | Pending sale | $349,929$196/sqft |
Source: | ||
| 9/29/2025 | Contingent | $349,929$196/sqft |
Source: | ||
| 9/29/2025 | Pending sale | $349,929$196/sqft |
Source: | ||
| 7/29/2025 | Price change | $349,929-3.4%$196/sqft |
Source: | ||
Public tax history
| Year | Property taxes | Tax assessment |
|---|---|---|
| 2024 | $866 +0.2% | $50,650 |
| 2023 | $864 -5.8% | $50,650 +33% |
| 2022 | $918 | $38,075 |
Find assessor info on the county website
Neighborhood: 38549
Nearby schools
GreatSchools rating
- 5/10Pickett County Elementary SchoolGrades: PK-8Distance: 2.7 mi
- 6/10Pickett Co High SchoolGrades: 9-12Distance: 2.6 mi

Get pre-qualified for a loan
At Zillow Home Loans, we can pre-qualify you in as little as 5 minutes with no impact to your credit score.An equal housing lender. NMLS #10287.
