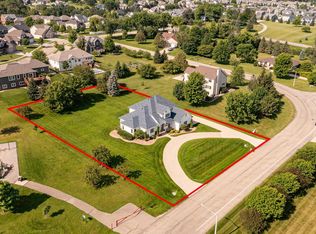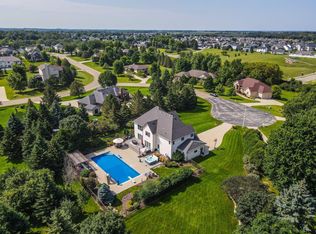Closed
$690,000
3135 Sherburn Pl SW, Rochester, MN 55902
4beds
4,814sqft
Single Family Residence
Built in 2001
0.9 Acres Lot
$696,300 Zestimate®
$143/sqft
$4,617 Estimated rent
Home value
$696,300
$641,000 - $759,000
$4,617/mo
Zestimate® history
Loading...
Owner options
Explore your selling options
What's special
Stunning Custom Home with Expansive Garage
Welcome to this beautifully maintained two-story home offering impressive curb appeal and a spacious layout perfect for modern living. The inviting front porch leads into a bright, open main level featuring large windows that fill the living spaces with natural light. Enjoy the seamless flow from the living room to the dining area and kitchen, ideal for both daily living and entertaining guests.
Upstairs, discover generously sized bedrooms and well-appointed bathrooms designed for comfort and convenience. The primary suite provides a peaceful retreat with ample closet space and a private bath. Additional features include a dedicated laundry area and extra storage throughout the home, ensuring everything has its place.
Car enthusiasts and hobbyists will appreciate the attached six-car garage, including an oversized bay perfect for larger vehicles, boats, or a workshop setup. The expansive driveway offers plenty of parking for guests and easy access to the garage.
Set on a large lot with mature landscaping, this property provides plenty of outdoor space for recreation, gardening, or simply relaxing in a tranquil setting. The backyard is ready for your personal touch—imagine summer barbecues, gatherings, or quiet evenings under the stars.
Located in a desirable neighborhood with convenient access to local amenities, parks, and major roadways, this home offers the perfect blend of privacy and accessibility. Don’t miss your chance to make this exceptional property your new home—schedule your private showing today!
Zillow last checked: 8 hours ago
Listing updated: August 06, 2025 at 11:38am
Listed by:
Matt Ulland 507-269-6096,
Re/Max Results
Bought with:
Robin Gwaltney
Re/Max Results
Source: NorthstarMLS as distributed by MLS GRID,MLS#: 6741908
Facts & features
Interior
Bedrooms & bathrooms
- Bedrooms: 4
- Bathrooms: 5
- Full bathrooms: 3
- 3/4 bathrooms: 1
- 1/2 bathrooms: 1
Bedroom 1
- Level: Upper
- Area: 219.01 Square Feet
- Dimensions: 12.1' x 18.1'
Bedroom 2
- Level: Upper
- Area: 196.08 Square Feet
- Dimensions: 11.4' x 17.2'
Bedroom 3
- Level: Upper
- Area: 183.75 Square Feet
- Dimensions: 12.5' x 14.7'
Bedroom 4
- Level: Upper
- Area: 142.78 Square Feet
- Dimensions: 11.8' x 12.1'
Bonus room
- Level: Lower
- Area: 242.5 Square Feet
- Dimensions: 12.5' x 19.4'
Deck
- Level: Main
- Area: 419.2 Square Feet
- Dimensions: 17.11' x 24.5'
Dining room
- Level: Main
- Area: 167.81 Square Feet
- Dimensions: 12.8' x 13.11
Family room
- Level: Lower
- Area: 905.08 Square Feet
- Dimensions: 18.7' x 48.4'
Garage
- Level: Main
- Area: 1183.38 Square Feet
- Dimensions: 32.6' x 36.3'
Informal dining room
- Level: Main
- Area: 201.6 Square Feet
- Dimensions: 12.6' x 16'
Kitchen
- Level: Main
- Area: 161.6 Square Feet
- Dimensions: 10.10' x 16'
Laundry
- Level: Main
- Area: 98.28 Square Feet
- Dimensions: 6.3' x 15.6'
Living room
- Level: Main
- Area: 385.79 Square Feet
- Dimensions: 17.3' x 22.3'
Office
- Level: Main
- Area: 147.5 Square Feet
- Dimensions: 11.8' x 12.5'
Patio
- Level: Main
- Area: 61.36 Square Feet
- Dimensions: 5.2' x 11.8'
Screened porch
- Level: Main
- Area: 203 Square Feet
- Dimensions: 14' x 14.5'
Storage
- Level: Main
- Area: 121.2 Square Feet
- Dimensions: 10.10' x 12'
Utility room
- Level: Lower
- Area: 308.61 Square Feet
- Dimensions: 12.8' x 24.11'
Heating
- Forced Air
Cooling
- Central Air
Appliances
- Included: Air-To-Air Exchanger, Cooktop, Dishwasher, Disposal, Double Oven, Dryer, Humidifier, Gas Water Heater, Other, Refrigerator, Stainless Steel Appliance(s), Wall Oven, Washer, Water Softener Owned
Features
- Basement: Daylight,Drain Tiled,Drainage System,Finished,Full,Concrete,Sump Basket,Sump Pump
- Number of fireplaces: 2
- Fireplace features: Family Room, Gas, Living Room
Interior area
- Total structure area: 4,814
- Total interior livable area: 4,814 sqft
- Finished area above ground: 3,080
- Finished area below ground: 1,420
Property
Parking
- Total spaces: 6
- Parking features: Attached, Concrete, Electric, Garage Door Opener, Insulated Garage, RV Access/Parking, Storage, Tandem
- Attached garage spaces: 6
- Has uncovered spaces: Yes
- Details: Garage Dimensions (35 x 36), Garage Door Height (12), Garage Door Width (16)
Accessibility
- Accessibility features: Doors 36"+, Hallways 42"+, Door Lever Handles
Features
- Levels: Two
- Stories: 2
- Patio & porch: Composite Decking, Covered, Deck, Front Porch, Rear Porch, Screened
- Pool features: None
- Fencing: None
Lot
- Size: 0.90 Acres
- Dimensions: 179 x 194 x 258, 175
- Features: Near Public Transit, Corner Lot, Many Trees
Details
- Foundation area: 1736
- Parcel number: 642212059353
- Zoning description: Residential-Single Family
Construction
Type & style
- Home type: SingleFamily
- Property subtype: Single Family Residence
Materials
- Brick/Stone, Steel Siding, Concrete, Frame
- Roof: Age 8 Years or Less,Composition
Condition
- Age of Property: 24
- New construction: No
- Year built: 2001
Utilities & green energy
- Electric: Circuit Breakers, 200+ Amp Service
- Gas: Natural Gas
- Sewer: City Sewer/Connected
- Water: City Water/Connected
- Utilities for property: Underground Utilities
Community & neighborhood
Location
- Region: Rochester
- Subdivision: Greystone City
HOA & financial
HOA
- Has HOA: No
Price history
| Date | Event | Price |
|---|---|---|
| 8/6/2025 | Sold | $690,000-2.8%$143/sqft |
Source: | ||
| 7/9/2025 | Pending sale | $709,900$147/sqft |
Source: | ||
| 6/20/2025 | Listed for sale | $709,900-6.6%$147/sqft |
Source: | ||
| 6/20/2025 | Listing removed | $760,000$158/sqft |
Source: | ||
| 5/13/2025 | Price change | $760,000-3.2%$158/sqft |
Source: | ||
Public tax history
| Year | Property taxes | Tax assessment |
|---|---|---|
| 2024 | $10,016 | $749,100 +0.8% |
| 2023 | -- | $743,100 +10.4% |
| 2022 | $8,476 +7.5% | $673,400 +13.1% |
Find assessor info on the county website
Neighborhood: 55902
Nearby schools
GreatSchools rating
- 7/10Bamber Valley Elementary SchoolGrades: PK-5Distance: 1.2 mi
- 4/10Willow Creek Middle SchoolGrades: 6-8Distance: 2.2 mi
- 9/10Mayo Senior High SchoolGrades: 8-12Distance: 2.6 mi
Schools provided by the listing agent
- Elementary: Bamber Valley
- Middle: Willow Creek
- High: Mayo
Source: NorthstarMLS as distributed by MLS GRID. This data may not be complete. We recommend contacting the local school district to confirm school assignments for this home.
Get a cash offer in 3 minutes
Find out how much your home could sell for in as little as 3 minutes with a no-obligation cash offer.
Estimated market value
$696,300
Get a cash offer in 3 minutes
Find out how much your home could sell for in as little as 3 minutes with a no-obligation cash offer.
Estimated market value
$696,300

