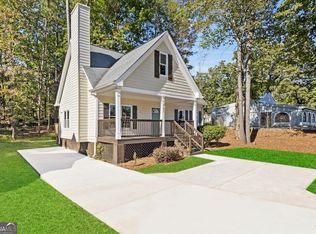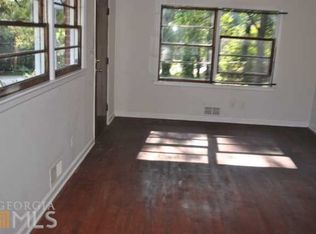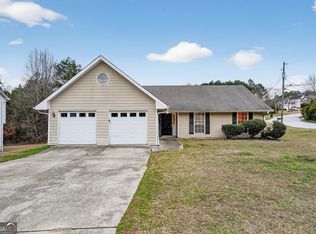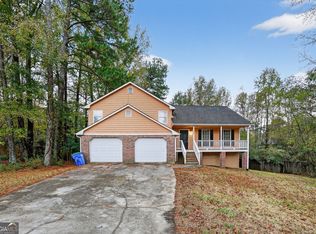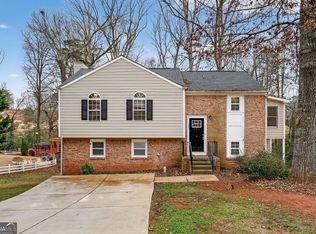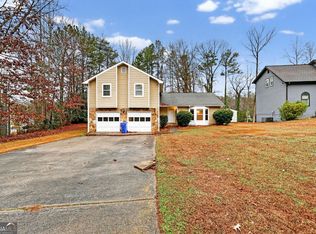Welcome to this delightful 3 bedroom, 2.5 bath home brimming with character and charm. Soaring ceilings and gleaming hardwood floors create an airy, inviting feel, while the cozy fireplace is perfect for relaxing evenings at home. The spacious primary suite offers a private retreat, and the additional bedrooms provide comfort and flexibility for family or guests. Step outside to a large deck overlooking the shaded lot, an ideal spot for morning coffee or weekend gatherings. With its blend of warmth, style, and livability, this home is ready to capture your heart.
Pending
$224,900
3135 Washington Rd, East Pt, GA 30344
3beds
1,730sqft
Est.:
Single Family Residence
Built in 2006
10,018.8 Square Feet Lot
$222,700 Zestimate®
$130/sqft
$-- HOA
What's special
Cozy fireplaceSoaring ceilingsLarge deckSpacious primary suiteGleaming hardwood floorsShaded lot
- 129 days |
- 53 |
- 1 |
Likely to sell faster than
Zillow last checked: 8 hours ago
Listing updated: January 22, 2026 at 06:14pm
Listed by:
Deandra Bryant 678-525-4432,
Trelora Realty, Inc.
Source: GAMLS,MLS#: 10610983
Facts & features
Interior
Bedrooms & bathrooms
- Bedrooms: 3
- Bathrooms: 3
- Full bathrooms: 2
- 1/2 bathrooms: 1
- Main level bathrooms: 1
- Main level bedrooms: 1
Rooms
- Room types: Laundry
Kitchen
- Features: Breakfast Area
Heating
- Central, Forced Air, Natural Gas
Cooling
- Central Air, Electric
Appliances
- Included: Dishwasher, Microwave, Oven/Range (Combo), Refrigerator
- Laundry: Laundry Closet
Features
- Double Vanity, Walk-In Closet(s)
- Flooring: Carpet, Laminate
- Basement: None
- Number of fireplaces: 1
- Fireplace features: Family Room
- Common walls with other units/homes: No Common Walls
Interior area
- Total structure area: 1,730
- Total interior livable area: 1,730 sqft
- Finished area above ground: 1,730
- Finished area below ground: 0
Property
Parking
- Total spaces: 3
- Parking features: Parking Pad
- Has uncovered spaces: Yes
Features
- Levels: Two
- Stories: 2
- Patio & porch: Porch
- Exterior features: Other
- Fencing: Wood
Lot
- Size: 10,018.8 Square Feet
- Features: Private
- Residential vegetation: Grassed
Details
- Parcel number: 14 019000011396
Construction
Type & style
- Home type: SingleFamily
- Architectural style: Traditional
- Property subtype: Single Family Residence
Materials
- Wood Siding
- Foundation: Pillar/Post/Pier
- Roof: Composition
Condition
- Resale
- New construction: No
- Year built: 2006
Utilities & green energy
- Sewer: Public Sewer
- Water: Public
- Utilities for property: Cable Available, Electricity Available
Community & HOA
Community
- Features: Sidewalks, Street Lights
- Subdivision: None
HOA
- Has HOA: No
- Services included: None
Location
- Region: East Pt
Financial & listing details
- Price per square foot: $130/sqft
- Tax assessed value: $240,000
- Annual tax amount: $3,755
- Date on market: 9/23/2025
- Cumulative days on market: 81 days
- Listing agreement: Exclusive Right To Sell
- Listing terms: Cash,Conventional,FHA,VA Loan
- Electric utility on property: Yes
Estimated market value
$222,700
$212,000 - $234,000
$2,039/mo
Price history
Price history
| Date | Event | Price |
|---|---|---|
| 12/5/2025 | Pending sale | $224,900$130/sqft |
Source: | ||
| 10/28/2025 | Price change | $224,900-2.2%$130/sqft |
Source: | ||
| 10/20/2025 | Price change | $229,900-2.1%$133/sqft |
Source: | ||
| 10/14/2025 | Price change | $234,900-2.1%$136/sqft |
Source: | ||
| 10/4/2025 | Price change | $239,900-5.9%$139/sqft |
Source: | ||
Public tax history
Public tax history
| Year | Property taxes | Tax assessment |
|---|---|---|
| 2024 | $2,508 -0.3% | $96,000 |
| 2023 | $2,514 -12.7% | $96,000 -12.3% |
| 2022 | $2,881 -0.1% | $109,520 +3% |
Find assessor info on the county website
BuyAbility℠ payment
Est. payment
$1,290/mo
Principal & interest
$1050
Property taxes
$161
Home insurance
$79
Climate risks
Neighborhood: 30344
Nearby schools
GreatSchools rating
- 4/10Conley Hills Elementary SchoolGrades: PK-5Distance: 1.1 mi
- 6/10Paul D. West Middle SchoolGrades: 6-8Distance: 1.3 mi
- 3/10Tri-Cities High SchoolGrades: 9-12Distance: 1.9 mi
Schools provided by the listing agent
- Middle: Paul D West
- High: Tri Cities
Source: GAMLS. This data may not be complete. We recommend contacting the local school district to confirm school assignments for this home.
- Loading
