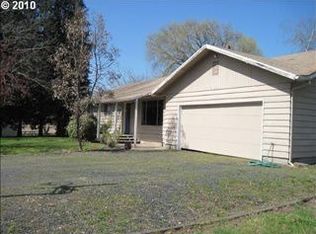Sold
$770,000
31350 SW Lukas Rd, Hillsboro, OR 97123
4beds
2,706sqft
Residential, Single Family Residence
Built in 1972
1.15 Acres Lot
$762,900 Zestimate®
$285/sqft
$3,428 Estimated rent
Home value
$762,900
$717,000 - $809,000
$3,428/mo
Zestimate® history
Loading...
Owner options
Explore your selling options
What's special
Step back in time, evoking all the memories. Meticulously maintained & like brand new, but in 1972. First time being sold, lovingly built by owner. Shop built from reclaimed wood of an old torn down Church. Relax, work, play & entertain w/ peaceful views from every direction in both the house & the shop. New well pump & pipes in '19, New Vinyl windows in living rm in '14, new shop roof & rafters in '19. Portuguese marble fp up, Montana Coral Ash fireplace down, central Vacuflow.
Zillow last checked: 8 hours ago
Listing updated: July 12, 2023 at 05:43am
Listed by:
Donna Ellison 503-380-5706,
Keller Williams Realty Portland Premiere
Bought with:
Samantha Garcia, 200510346
RE/MAX Equity Group
Source: RMLS (OR),MLS#: 23045336
Facts & features
Interior
Bedrooms & bathrooms
- Bedrooms: 4
- Bathrooms: 2
- Full bathrooms: 2
- Main level bathrooms: 1
Primary bedroom
- Features: Wallto Wall Carpet
- Level: Main
- Area: 224
- Dimensions: 14 x 16
Bedroom 2
- Features: Wallto Wall Carpet
- Level: Main
- Area: 100
- Dimensions: 10 x 10
Bedroom 3
- Features: Sliding Doors
- Level: Lower
- Area: 182
- Dimensions: 13 x 14
Bedroom 4
- Features: Builtin Features
- Level: Lower
- Area: 182
- Dimensions: 13 x 14
Dining room
- Features: Wallto Wall Carpet
- Level: Main
- Area: 266
- Dimensions: 14 x 19
Family room
- Features: Wallto Wall Carpet
- Level: Lower
- Area: 247
- Dimensions: 19 x 13
Kitchen
- Features: Builtin Features, Builtin Range, Dishwasher, Disposal, Double Oven, Double Sinks
- Level: Main
- Area: 168
- Width: 12
Living room
- Features: Fireplace
- Level: Main
- Area: 247
- Dimensions: 19 x 13
Heating
- Forced Air, Fireplace(s)
Cooling
- Central Air
Appliances
- Included: Cooktop, Dishwasher, Disposal, Double Oven, Free-Standing Refrigerator, Built-In Range, Electric Water Heater
- Laundry: Laundry Room
Features
- Central Vacuum, High Speed Internet, Built-in Features, Double Vanity
- Flooring: Vinyl, Wall to Wall Carpet
- Doors: Sliding Doors
- Windows: Aluminum Frames, Vinyl Frames
- Basement: Finished
- Number of fireplaces: 2
- Fireplace features: Wood Burning
Interior area
- Total structure area: 2,706
- Total interior livable area: 2,706 sqft
Property
Parking
- Total spaces: 2
- Parking features: Driveway, Off Street, RV Access/Parking, RV Boat Storage, Garage Door Opener, Attached
- Attached garage spaces: 2
- Has uncovered spaces: Yes
Accessibility
- Accessibility features: Accessible Approachwith Ramp, Garage On Main, Main Floor Bedroom Bath, Parking, Walkin Shower, Accessibility
Features
- Levels: Two
- Stories: 2
- Patio & porch: Patio, Porch
- Exterior features: Yard
- Has view: Yes
- View description: Creek/Stream, Mountain(s), Territorial
- Has water view: Yes
- Water view: Creek/Stream
Lot
- Size: 1.15 Acres
- Features: Gentle Sloping, Level, Acres 1 to 3
Details
- Additional structures: Outbuilding, RVParking, RVBoatStorage, Workshop, Workshopnull
- Parcel number: R438510
- Zoning: R-1
Construction
Type & style
- Home type: SingleFamily
- Architectural style: Traditional
- Property subtype: Residential, Single Family Residence
Materials
- Wood Siding, Brick
- Roof: Tile
Condition
- Resale
- New construction: No
- Year built: 1972
Utilities & green energy
- Sewer: Septic Tank
- Water: Well
Green energy
- Construction elements: Reclaimed Material
Community & neighborhood
Security
- Security features: Security Lights
Location
- Region: Hillsboro
Other
Other facts
- Listing terms: Cash,Conventional,FHA,VA Loan
- Road surface type: Gravel
Price history
| Date | Event | Price |
|---|---|---|
| 7/12/2023 | Sold | $770,000$285/sqft |
Source: | ||
| 6/13/2023 | Pending sale | $770,000$285/sqft |
Source: | ||
| 6/8/2023 | Listed for sale | $770,000$285/sqft |
Source: | ||
| 5/23/2023 | Contingent | $770,000$285/sqft |
Source: | ||
| 5/11/2023 | Listed for sale | $770,000-3.1%$285/sqft |
Source: | ||
Public tax history
| Year | Property taxes | Tax assessment |
|---|---|---|
| 2025 | $5,226 +1.3% | $409,400 +3% |
| 2024 | $5,160 +2.9% | $397,480 +3% |
| 2023 | $5,015 +2.6% | $385,910 +3% |
Find assessor info on the county website
Neighborhood: 97123
Nearby schools
GreatSchools rating
- 9/10Farmington View Elementary SchoolGrades: K-6Distance: 1 mi
- 5/10South Meadows Middle SchoolGrades: 7-8Distance: 4.5 mi
- 4/10Hillsboro High SchoolGrades: 9-12Distance: 3.9 mi
Schools provided by the listing agent
- Elementary: Farmington View
- Middle: South Meadows
- High: Hillsboro
Source: RMLS (OR). This data may not be complete. We recommend contacting the local school district to confirm school assignments for this home.
Get a cash offer in 3 minutes
Find out how much your home could sell for in as little as 3 minutes with a no-obligation cash offer.
Estimated market value$762,900
Get a cash offer in 3 minutes
Find out how much your home could sell for in as little as 3 minutes with a no-obligation cash offer.
Estimated market value
$762,900
