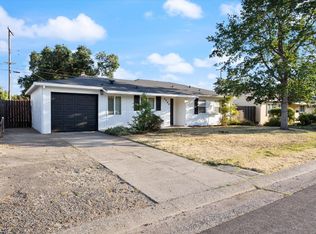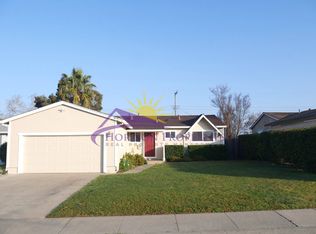Closed
$500,000
3136 Chelsea Rd, Sacramento, CA 95864
4beds
1,619sqft
Single Family Residence
Built in 1952
5,227.2 Square Feet Lot
$496,300 Zestimate®
$309/sqft
$2,702 Estimated rent
Home value
$496,300
$452,000 - $546,000
$2,702/mo
Zestimate® history
Loading...
Owner options
Explore your selling options
What's special
Welcome to your new beautiful energy efficient and lovingly maintained home. Re-built from the studs up in 2014-2015. Chef's dream of a kitchen with granite countertops, soft close cabinets, pull-out shelves for easy access and Whirlpool appliances. Spacious primary bedroom with sitting area, oversized slider to the backyard and natural light throughout. Trane HVAC 3.5 ton 3 years new. Puronics whole house water filtration system. Sundance personal hot tub. Lemon, lime, apple and peach trees produce the most delicious fruit. Raised area perfect for your garden. 26' X 13' shed. Close to award winning schools, shopping, restaurants and local transportation. No for sale sign in yard.
Zillow last checked: 8 hours ago
Listing updated: August 04, 2025 at 12:01pm
Listed by:
Monica Taylor DRE #01116489 916-899-4664,
RE/MAX Gold Folsom
Bought with:
Marquel Kemp, DRE #02083313
Real Broker
Source: MetroList Services of CA,MLS#: 225062522Originating MLS: MetroList Services, Inc.
Facts & features
Interior
Bedrooms & bathrooms
- Bedrooms: 4
- Bathrooms: 2
- Full bathrooms: 2
Primary bedroom
- Features: Walk-In Closet, Outside Access, Sitting Area
Primary bathroom
- Features: Granite Counters, Tile, Tub w/Shower Over, Window
Dining room
- Features: Formal Room
Kitchen
- Features: Granite Counters, Kitchen Island, Kitchen/Family Combo
Heating
- Central
Cooling
- Ceiling Fan(s), Central Air
Appliances
- Included: Free-Standing Refrigerator, Gas Water Heater, Dishwasher, Disposal, Microwave, Plumbed For Ice Maker, Free-Standing Electric Range, Dryer, Washer
- Laundry: Laundry Room, Sink, Electric Dryer Hookup, Inside Room
Features
- Flooring: Simulated Wood, Laminate, Tile
- Number of fireplaces: 1
- Fireplace features: Living Room
Interior area
- Total interior livable area: 1,619 sqft
Property
Parking
- Parking features: No Garage, Converted Garage, Driveway
- Has uncovered spaces: Yes
Features
- Stories: 1
- Fencing: Back Yard,Wood
Lot
- Size: 5,227 sqft
- Features: Sprinklers In Rear, Curb(s)/Gutter(s), Garden, Landscape Back, Landscape Front, Low Maintenance
Details
- Additional structures: Outbuilding
- Parcel number: 28601510220000
- Zoning description: RD-5
- Special conditions: Offer As Is
- Other equipment: Water Filter System
Construction
Type & style
- Home type: SingleFamily
- Architectural style: Ranch
- Property subtype: Single Family Residence
Materials
- Ceiling Insulation, Stucco, Frame, Wall Insulation
- Foundation: Slab
- Roof: Composition
Condition
- Year built: 1952
Utilities & green energy
- Sewer: In & Connected, Public Sewer
- Water: Water District
- Utilities for property: Public, Electric, Natural Gas Connected
Community & neighborhood
Location
- Region: Sacramento
Other
Other facts
- Price range: $500K - $500K
- Road surface type: Paved
Price history
| Date | Event | Price |
|---|---|---|
| 8/4/2025 | Sold | $500,000$309/sqft |
Source: MetroList Services of CA #225062522 Report a problem | ||
| 7/11/2025 | Pending sale | $500,000$309/sqft |
Source: MetroList Services of CA #225062522 Report a problem | ||
| 5/15/2025 | Listed for sale | $500,000+82.1%$309/sqft |
Source: MetroList Services of CA #225062522 Report a problem | ||
| 3/27/2015 | Sold | $274,500+165.2%$170/sqft |
Source: MetroList Services of CA #15010761 Report a problem | ||
| 1/10/2012 | Listing removed | $103,500$64/sqft |
Source: Golden State Realty Services #90055082 Report a problem | ||
Public tax history
| Year | Property taxes | Tax assessment |
|---|---|---|
| 2025 | $3,496 +1% | $300,453 +2% |
| 2024 | $3,461 +2.7% | $294,562 +2% |
| 2023 | $3,372 +0.6% | $288,787 +2% |
Find assessor info on the county website
Neighborhood: Arden-Arcade
Nearby schools
GreatSchools rating
- 4/10Thomas Edison Elementary SchoolGrades: K-8Distance: 0.3 mi
- 1/10Encina Preparatory High SchoolGrades: 9-12Distance: 1.1 mi
Get a cash offer in 3 minutes
Find out how much your home could sell for in as little as 3 minutes with a no-obligation cash offer.
Estimated market value$496,300
Get a cash offer in 3 minutes
Find out how much your home could sell for in as little as 3 minutes with a no-obligation cash offer.
Estimated market value
$496,300

