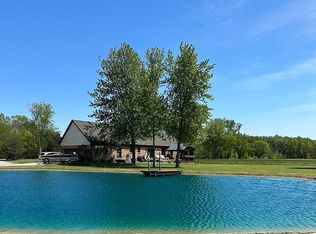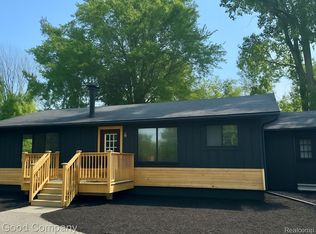Sold for $390,000 on 06/13/24
$390,000
3136 Hessen Rd, Casco, MI 48064
3beds
1,800sqft
Single Family Residence
Built in 1989
4.9 Acres Lot
$-- Zestimate®
$217/sqft
$1,978 Estimated rent
Home value
Not available
Estimated sales range
Not available
$1,978/mo
Zestimate® history
Loading...
Owner options
Explore your selling options
What's special
Nestled in on the countryside, this charming brick ranch sits on 5 acres of land, complete with a gorgeously treated phosphate pond free from algae. The ranch exudes timeless allure with its classic architecture and inviting ambiance. Surrounded by nature's beauty, it offers both tranquility and convenience, providing ample space for storage or hobbies in the nearby 30x40 pole barn. This idyllic setting is the perfect retreat for those seeking a blend of rural serenity and modern comfort.
Zillow last checked: 8 hours ago
Listing updated: June 13, 2024 at 01:52pm
Listed by:
Christopher Letarte 810-650-0731,
KW Platinum
Bought with:
Edward Ted Roney IV, 6501455960
Sine & Monaghan LLC
Source: MiRealSource,MLS#: 50138996 Originating MLS: MiRealSource
Originating MLS: MiRealSource
Facts & features
Interior
Bedrooms & bathrooms
- Bedrooms: 3
- Bathrooms: 2
- Full bathrooms: 2
Primary bedroom
- Level: First
Bedroom 1
- Area: 168
- Dimensions: 12 x 14
Bedroom 2
- Area: 168
- Dimensions: 12 x 14
Bedroom 3
- Area: 168
- Dimensions: 12 x 14
Bathroom 1
- Level: First
Bathroom 2
- Level: First
Heating
- Forced Air, Pellet Stove, Propane, Wood
Cooling
- Central Air
Appliances
- Included: Dishwasher, Dryer, Range/Oven, Refrigerator, Washer, Water Heater
- Laundry: First Floor Laundry
Features
- Eat-in Kitchen
- Basement: Crawl Space
- Number of fireplaces: 1
- Fireplace features: Free Standing Fireplace
Interior area
- Total structure area: 1,800
- Total interior livable area: 1,800 sqft
- Finished area above ground: 1,800
- Finished area below ground: 0
Property
Parking
- Total spaces: 2
- Parking features: Attached
- Attached garage spaces: 2
Features
- Levels: One
- Stories: 1
- Patio & porch: Patio, Porch
- Exterior features: Sidewalks
- Waterfront features: Pond
- Frontage type: Road
- Frontage length: 306
Lot
- Size: 4.90 Acres
- Dimensions: 306 x 668
Details
- Additional structures: Cabana, Pole Barn
- Parcel number: 120032004301
- Zoning description: Residential
- Special conditions: Private
Construction
Type & style
- Home type: SingleFamily
- Architectural style: Ranch
- Property subtype: Single Family Residence
Materials
- Brick
Condition
- Year built: 1989
Utilities & green energy
- Sewer: Septic Tank
- Water: Private Well
Community & neighborhood
Location
- Region: Casco
- Subdivision: N/A
Other
Other facts
- Listing agreement: Exclusive Right To Sell
- Listing terms: Cash,Conventional,FHA,VA Loan
- Road surface type: Gravel
Price history
| Date | Event | Price |
|---|---|---|
| 6/13/2024 | Sold | $390,000-4.9%$217/sqft |
Source: | ||
| 5/15/2024 | Pending sale | $409,900$228/sqft |
Source: | ||
| 5/15/2024 | Price change | $409,900+5.1%$228/sqft |
Source: | ||
| 5/14/2024 | Pending sale | $389,900$217/sqft |
Source: | ||
| 5/8/2024 | Price change | $389,900-2.5%$217/sqft |
Source: | ||
Public tax history
| Year | Property taxes | Tax assessment |
|---|---|---|
| 2017 | -- | -- |
| 2016 | -- | -- |
| 2015 | -- | -- |
Find assessor info on the county website
Neighborhood: 48064
Nearby schools
GreatSchools rating
- 8/10Pine River Elementary SchoolGrades: K-4Distance: 7.3 mi
- 5/10St. Clair Middle SchoolGrades: 5-8Distance: 8.8 mi
- 8/10St. Clair High SchoolGrades: 9-12Distance: 7.3 mi
Schools provided by the listing agent
- District: East China School District
Source: MiRealSource. This data may not be complete. We recommend contacting the local school district to confirm school assignments for this home.

Get pre-qualified for a loan
At Zillow Home Loans, we can pre-qualify you in as little as 5 minutes with no impact to your credit score.An equal housing lender. NMLS #10287.

