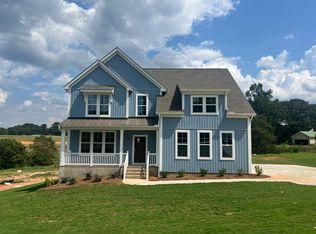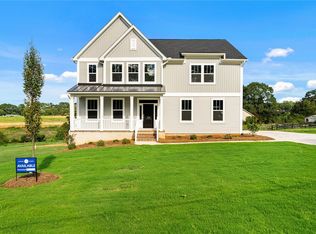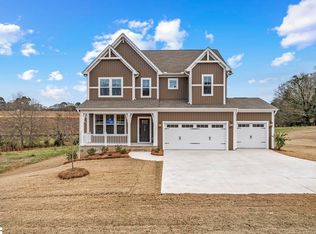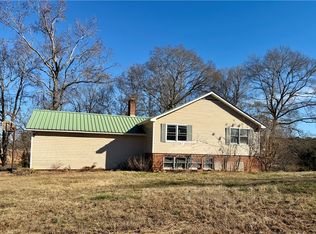Sold for $483,000
$483,000
3136 Midway Rd Lot 95, Anderson, SC 29621
4beds
2,889sqft
Single Family Residence, Residential
Built in 2025
0.39 Acres Lot
$489,600 Zestimate®
$167/sqft
$2,844 Estimated rent
Home value
$489,600
Estimated sales range
Not available
$2,844/mo
Zestimate® history
Loading...
Owner options
Explore your selling options
What's special
The Roland II floor plan on Homesite 95 in Ridgecrest, located in Anderson County, SC, is a stunning 2,889 square-foot Craftsman-style home that offers both elegance and functionality with no HOA restrictions. This beautifully designed home features four spacious bedrooms and three-and-one-half baths, with the main-level primary suite boasting two expansive walk-in closets and a luxurious double walk-in shower. The open floor plan seamlessly connects the grand great room to a gourmet kitchen, complete with upgraded gas chef appliances, an eat-in area, and a dedicated formal dining room. A dedicated office space provides the perfect setting for remote work or study. Luxury vinyl plank (LVP) flooring extends throughout the main level, enhancing the home's modern appeal. Upstairs, a generous 11-foot by 12-foot loft provides additional living space. The covered porch overlooks a private yard, perfect for relaxation or entertaining. Situated on a .39-acre lot, this home is conveniently located just a short walk or drive from major shopping centers and offers easy access to the lake. With architectural shingles and thoughtful upgrades throughout, this home is an exceptional choice for those seeking both comfort and convenience. Call today for an appointment!
Zillow last checked: 8 hours ago
Listing updated: October 27, 2025 at 09:32am
Listed by:
Benjamin Ruiz 803-360-0775,
Mungo Homes Properties, LLC
Bought with:
Benjamin Ruiz
Mungo Homes Properties, LLC
Source: Greater Greenville AOR,MLS#: 1553910
Facts & features
Interior
Bedrooms & bathrooms
- Bedrooms: 4
- Bathrooms: 4
- Full bathrooms: 3
- 1/2 bathrooms: 1
Primary bedroom
- Area: 270
- Dimensions: 18 x 15
Bedroom 2
- Area: 121
- Dimensions: 11 x 11
Bedroom 3
- Area: 110
- Dimensions: 11 x 10
Bedroom 4
- Area: 110
- Dimensions: 11 x 10
Primary bathroom
- Features: Double Sink, Shower Only, Walk-In Closet(s)
- Level: Second
Dining room
- Area: 154
- Dimensions: 14 x 11
Kitchen
- Area: 165
- Dimensions: 11 x 15
Living room
- Area: 252
- Dimensions: 18 x 14
Heating
- Forced Air, Natural Gas
Cooling
- Central Air
Appliances
- Included: Gas Cooktop, Dishwasher, Disposal, Self Cleaning Oven, Convection Oven, Electric Oven, Microwave, Tankless Water Heater
- Laundry: 2nd Floor, Walk-in, Electric Dryer Hookup, Washer Hookup, Laundry Room
Features
- High Ceilings, Ceiling Fan(s), Ceiling Smooth, Countertops-Solid Surface, Open Floorplan, Walk-In Closet(s), Countertops – Quartz, Pantry
- Flooring: Carpet, Ceramic Tile, Luxury Vinyl
- Windows: Vinyl/Aluminum Trim, Insulated Windows
- Basement: None
- Attic: Pull Down Stairs,Storage
- Has fireplace: No
- Fireplace features: None
Interior area
- Total structure area: 2,889
- Total interior livable area: 2,889 sqft
Property
Parking
- Total spaces: 2
- Parking features: Attached, Garage Door Opener, Side/Rear Entry, Key Pad Entry, Driveway, Paved, Concrete
- Attached garage spaces: 2
- Has uncovered spaces: Yes
Features
- Levels: Two
- Stories: 2
- Patio & porch: Patio, Front Porch
- Exterior features: Under Ground Irrigation
Lot
- Size: 0.39 Acres
- Features: Sprklr In Grnd-Partial Yd, Sprklr In Grnd-Full Yard, 1/2 Acre or Less
- Topography: Level
Details
- Parcel number: 17800090095
Construction
Type & style
- Home type: SingleFamily
- Architectural style: Traditional,Craftsman
- Property subtype: Single Family Residence, Residential
Materials
- Vinyl Siding
- Foundation: Crawl Space
- Roof: Architectural
Condition
- Under Construction
- New construction: Yes
- Year built: 2025
Details
- Builder model: Roland II
- Builder name: Mungo Homes
Utilities & green energy
- Sewer: Septic Tank
- Water: Public
- Utilities for property: Cable Available
Community & neighborhood
Security
- Security features: Smoke Detector(s)
Community
- Community features: Golf, Neighborhood Lake/Pond, Water Front Parks
Location
- Region: Anderson
- Subdivision: Ridgecrest at Midway
Price history
| Date | Event | Price |
|---|---|---|
| 10/24/2025 | Sold | $483,000$167/sqft |
Source: | ||
| 9/30/2025 | Pending sale | $483,000$167/sqft |
Source: | ||
| 8/26/2025 | Price change | $483,000-1.2%$167/sqft |
Source: | ||
| 7/13/2025 | Price change | $489,000-3.2%$169/sqft |
Source: | ||
| 5/24/2025 | Price change | $505,000-8.7%$175/sqft |
Source: | ||
Public tax history
Tax history is unavailable.
Neighborhood: 29621
Nearby schools
GreatSchools rating
- 9/10Midway Elementary School of Science and EngineerinGrades: PK-5Distance: 0.3 mi
- 5/10Glenview MiddleGrades: 6-8Distance: 1.1 mi
- 8/10T. L. Hanna High SchoolGrades: 9-12Distance: 0.9 mi
Schools provided by the listing agent
- Elementary: Midway
- Middle: Glenview
- High: T. L. Hanna
Source: Greater Greenville AOR. This data may not be complete. We recommend contacting the local school district to confirm school assignments for this home.
Get a cash offer in 3 minutes
Find out how much your home could sell for in as little as 3 minutes with a no-obligation cash offer.
Estimated market value
$489,600



