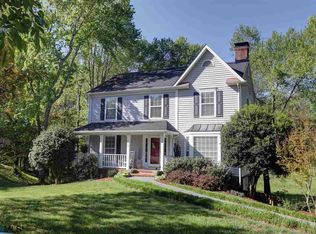Great three level home in Forest Lakes North. Main floor includes kitchen with granite counter tops and breakfast bar along with breakfast nook; dining room; living room; powder room; and laundry closet. Upper floor contains two full bathrooms and three bedrooms. Finished basement includes family room, workroom, fourth bedroom and full bathroom with walkout to one car garage. Beautiful screened in porch, overlooking the back yard and open community area, complements the entire house. Everything in this home has been updated within the past 5 years! New plumbing, new heating/AC unit, new roof, renovated kitchen and bathrooms. Forest Lakes boasts a community pool, workout facility, walking trails, tennis courts and is close to shopping and restaurants, as well as the Charlottesville Regional Airport. Rent includes HOA fees (allowing access to pool, gym, and other community amenities) and trash pick up. House is districted for Baker Butler Elementary, Sutherland Middle, and Albemarle High. Available July 15, 2017 Dogs, subject to approval. Sorry, no cats. For more information, contact me at PersonsHomeRentals.com or (434) 202-8822. $50 credit check fee. Must have minimum credit score of 640.
This property is off market, which means it's not currently listed for sale or rent on Zillow. This may be different from what's available on other websites or public sources.
