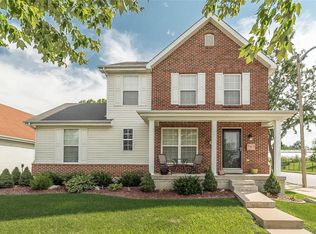Closed
Listing Provided by:
Warner Hall 314-596-8069,
Dielmann Sotheby's International Realty
Bought with: RE/MAX Best Choice St. Louis
Price Unknown
3136 Rutger St, Saint Louis, MO 63104
4beds
3,234sqft
Single Family Residence
Built in 1894
9,374.11 Square Feet Lot
$381,200 Zestimate®
$--/sqft
$3,037 Estimated rent
Home value
$381,200
$362,000 - $400,000
$3,037/mo
Zestimate® history
Loading...
Owner options
Explore your selling options
What's special
Light, bright, and spacious! Welcome to a home with an urban/suburban feel that suits your lifestyle. The elegant entry with an exposed brick wall leads you into an expansive living space. Currently arranged as two sitting areas—one for TV viewing and the other for reading or cocktails—the room can easily accommodate a piano and/or a library area. With the large dining room, friends and family will nominate you to host Thanksgiving dinner! The large kitchen partially opens into the dining room, allowing for easy flow. A mudroom leads to a massive backyard with a four-car garage—this property is on a triple lot. So many possibilities! This stretch of Rutger does not go through, making it very quiet. The second floor has three very large bedrooms and two full bathrooms. The third floor is your flex space—use it as a bedroom, TV area, office, exercise room, or a combination of these. The half bathrooms are on the first and third floors. Tons of closet space, first-floor laundry, and convenient access to highways 44 and 40, just a hop, skip, and a jump to Lafayette Square, Chaifetz Arena, and Target. This property will rise to the top of your list!
Zillow last checked: 8 hours ago
Listing updated: October 15, 2025 at 12:38pm
Listing Provided by:
Warner Hall 314-596-8069,
Dielmann Sotheby's International Realty
Bought with:
Alicia L Vazquez, 2008009056
RE/MAX Best Choice St. Louis
Source: MARIS,MLS#: 25043300 Originating MLS: St. Louis Association of REALTORS
Originating MLS: St. Louis Association of REALTORS
Facts & features
Interior
Bedrooms & bathrooms
- Bedrooms: 4
- Bathrooms: 4
- Full bathrooms: 2
- 1/2 bathrooms: 2
- Main level bathrooms: 1
Heating
- Forced Air, Zoned
Cooling
- Central Air, Zoned
Appliances
- Included: Dishwasher, Microwave, Electric Range, Refrigerator
Features
- Ceiling Fan(s), Chandelier, Entrance Foyer, Granite Counters, High Ceilings, Separate Dining, Tub, Walk-In Closet(s), Walk-In Pantry
- Windows: Double Pane Windows, Stained Glass, Tilt-In Windows, Window Treatments
- Basement: Full,Unfinished,Walk-Up Access
- Number of fireplaces: 1
- Fireplace features: Living Room
Interior area
- Total structure area: 3,234
- Total interior livable area: 3,234 sqft
- Finished area above ground: 3,234
Property
Parking
- Total spaces: 4
- Parking features: Additional Parking, Alley Access, Concrete, Covered, Detached, Driveway, Garage, Garage Door Opener, Oversized
- Garage spaces: 4
- Has uncovered spaces: Yes
Features
- Levels: Two and a Half
- Fencing: Back Yard,Partial
Lot
- Size: 9,374 sqft
- Features: Level
Details
- Parcel number: 12750000800
- Special conditions: Standard
Construction
Type & style
- Home type: SingleFamily
- Architectural style: Historic
- Property subtype: Single Family Residence
Materials
- Brick
- Foundation: Stone
- Roof: Membrane,Spanish Tile
Condition
- Updated/Remodeled
- New construction: No
- Year built: 1894
Utilities & green energy
- Sewer: Public Sewer
- Water: Public
- Utilities for property: Cable Available
Community & neighborhood
Location
- Region: Saint Louis
- Subdivision: Millikens Add
Other
Other facts
- Listing terms: Cash,Conventional
- Ownership: Private
Price history
| Date | Event | Price |
|---|---|---|
| 10/14/2025 | Sold | -- |
Source: | ||
| 9/24/2025 | Pending sale | $385,000$119/sqft |
Source: | ||
| 9/11/2025 | Contingent | $385,000$119/sqft |
Source: | ||
| 9/4/2025 | Price change | $385,000-3.5%$119/sqft |
Source: | ||
| 8/16/2025 | Price change | $399,000-5%$123/sqft |
Source: | ||
Public tax history
| Year | Property taxes | Tax assessment |
|---|---|---|
| 2025 | -- | $73,170 +12.3% |
| 2024 | $5,482 +5.1% | $65,160 |
| 2023 | $5,214 +6.2% | $65,160 +10.3% |
Find assessor info on the county website
Neighborhood: The Gate District
Nearby schools
GreatSchools rating
- 3/10Hodgen Elementary SchoolGrades: PK-6Distance: 0.5 mi
- 1/10Vashon High SchoolGrades: 9-12Distance: 1.9 mi
Schools provided by the listing agent
- Elementary: Hodgen Elem.
- Middle: Fanning Middle Community Ed.
- High: Vashon High
Source: MARIS. This data may not be complete. We recommend contacting the local school district to confirm school assignments for this home.
Get a cash offer in 3 minutes
Find out how much your home could sell for in as little as 3 minutes with a no-obligation cash offer.
Estimated market value
$381,200
Get a cash offer in 3 minutes
Find out how much your home could sell for in as little as 3 minutes with a no-obligation cash offer.
Estimated market value
$381,200
