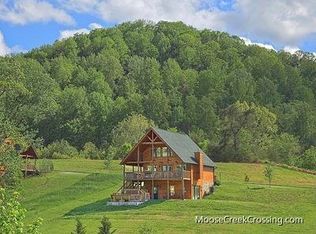Sold for $780,000
$780,000
3136 Thomas Headrick Rd, Sevierville, TN 37862
3beds
2,718sqft
Single Family Residence
Built in 2023
0.69 Acres Lot
$859,800 Zestimate®
$287/sqft
$4,590 Estimated rent
Home value
$859,800
$817,000 - $903,000
$4,590/mo
Zestimate® history
Loading...
Owner options
Explore your selling options
What's special
New Constuction 3 bedrooms, 2 full baths, 2 half baths and laundry room. This property has a total of 2,718 sf, first floor 1,079 sf, second floor 785 sf, finished basement level 854 sf, un-fished basement 210 sf mechanical room. This is one stunning home with the contrast of wood, drywall, tile, carpet, LVP. The spacious open floor plan with split bedroom layout. The stone electric fireplace and stone kitchen bar complement the samung stainless steel high end kitchen appliances & samsung white washer and dryer with large capacity. With the finished walk out basement, to the front and back ( full length ) covered porches. Views of the mountains from every angle! The subdivision has the combination of permenant homes, second homes, & rentals featuring, underground utilities, comcast / xfinity, (cable & high speed internet) paved / curbed roads and no hoa fees. The easy access & loacation is minutes from it all: Smoky Mountian National Park, Attractions, Shopping, Fishing, Hiking, Horseback Riding, Etc... This is one home you don't want to miss!!! ( some photos are drone shots )
Zillow last checked: 8 hours ago
Listing updated: June 07, 2023 at 03:46am
Listed by:
Michael McConnell 865-548-8882,
Mountain Realty Group
Bought with:
Jason White, 261655
Century 21 Legacy
Source: East Tennessee Realtors,MLS#: 1213200
Facts & features
Interior
Bedrooms & bathrooms
- Bedrooms: 3
- Bathrooms: 4
- Full bathrooms: 2
- 1/2 bathrooms: 2
Heating
- Central, Heat Pump, Electric
Cooling
- Central Air, Ceiling Fan(s)
Appliances
- Included: Dishwasher, Dryer, Microwave, Range, Refrigerator, Washer
Features
- Cathedral Ceiling(s), Kitchen Island, Eat-in Kitchen, Bonus Room
- Flooring: Carpet, Vinyl, Tile
- Basement: Walk-Out Access,Finished,Unfinished
- Number of fireplaces: 1
- Fireplace features: Electric
Interior area
- Total structure area: 2,718
- Total interior livable area: 2,718 sqft
Property
Parking
- Parking features: None
Features
- Has view: Yes
- View description: Mountain(s)
Lot
- Size: 0.69 Acres
- Features: Level
Details
- Parcel number: 134BD004.00
Construction
Type & style
- Home type: SingleFamily
- Architectural style: Cottage,Contemporary
- Property subtype: Single Family Residence
Materials
- Fiber Cement, Stone, Block, Frame, Other
Condition
- Year built: 2023
Utilities & green energy
- Sewer: Septic Tank
- Water: Private, Well
Community & neighborhood
Security
- Security features: Smoke Detector(s)
Location
- Region: Sevierville
- Subdivision: Smoker Holler
Other
Other facts
- Listing terms: Cash,Conventional
Price history
| Date | Event | Price |
|---|---|---|
| 1/8/2026 | Listing removed | $899,000$331/sqft |
Source: | ||
| 8/21/2025 | Price change | $899,000-1.2%$331/sqft |
Source: | ||
| 8/8/2025 | Price change | $910,000-1.6%$335/sqft |
Source: | ||
| 7/22/2025 | Listed for sale | $925,000+18.6%$340/sqft |
Source: | ||
| 6/6/2023 | Sold | $780,000-5.5%$287/sqft |
Source: | ||
Public tax history
| Year | Property taxes | Tax assessment |
|---|---|---|
| 2024 | $3,743 | $252,880 |
| 2023 | $3,743 +2428.8% | $252,880 +2428.8% |
| 2022 | $148 | $10,000 |
Find assessor info on the county website
Neighborhood: 37862
Nearby schools
GreatSchools rating
- 6/10Wearwood Elementary SchoolGrades: K-8Distance: 2.1 mi
- 6/10Pigeon Forge High SchoolGrades: 10-12Distance: 8.4 mi
- 2/10Pigeon Forge Primary SchoolGrades: PK-3Distance: 6.4 mi

Get pre-qualified for a loan
At Zillow Home Loans, we can pre-qualify you in as little as 5 minutes with no impact to your credit score.An equal housing lender. NMLS #10287.
