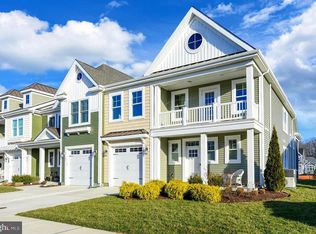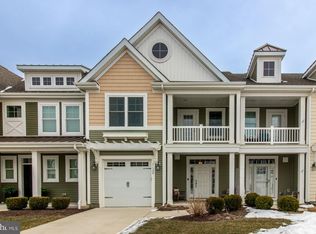Sold for $690,000 on 05/02/25
$690,000
31363 Causey Rd, Lewes, DE 19958
4beds
2,300sqft
Townhouse
Built in 2019
-- sqft lot
$690,700 Zestimate®
$300/sqft
$2,653 Estimated rent
Home value
$690,700
$642,000 - $746,000
$2,653/mo
Zestimate® history
Loading...
Owner options
Explore your selling options
What's special
IMMACULATELY MAINTAINED! Welcome to this vibrant 4 bedroom, 2.5 bath townhome in the sought-after resort-style Governors community, perfectly situated East of Route 1 in Lewes. Step inside to discover the bright, open floor plan that effortlessly combines modern living with stylish elegance. The spacious great room with vaulted ceiling flows seamlessly to the dining area and well-appointed open kitchen, ideal for both everyday living and entertaining. Also on the first floor, you'll find the spacious Primary Suite with two walk-in closets, as well as the Laundry Room. The second floor has a loft space that provides ample room to personalize as well as three generously sized bedrooms each with walk-in closets. Architectural highlights include wood floors throughout, upgraded lighting and ceiling fans, custom interior louvered shutters and motorized shades, and a contemporary linear electric fireplace. One of the standout features of this property is the serene screened back porch and patio where you can unwind and enjoy shaded, relaxing afternoons. Even the garage is beautiful with its painted walls and epoxy floor finish. Governors offers an array of resort-style amenities, ensuring you have access to recreational and leisure activities right from your doorstep. From the stunning clubhouse, fitness center, and pool featuring a lazy river, to pickle ball courts and direct access to the Junction & Breakwater Trail and more for biking to Rehoboth, downtown Lewes, and Cape Henlopen beaches, there is something for everyone to enjoy. This townhome is not just a place to live, it offers an enriched way of life. Don’t miss the opportunity to make it yours and experience the best of coastal living in Lewes.
Zillow last checked: 8 hours ago
Listing updated: May 06, 2025 at 12:55pm
Listed by:
Lee Ann Wilkinson 302-645-6664,
Berkshire Hathaway HomeServices PenFed Realty,
Listing Team: The Lee Ann Wilkinson Group
Bought with:
Carol Materniak, RA0003353
Long & Foster Real Estate, Inc.
Source: Bright MLS,MLS#: DESU2068662
Facts & features
Interior
Bedrooms & bathrooms
- Bedrooms: 4
- Bathrooms: 3
- Full bathrooms: 2
- 1/2 bathrooms: 1
- Main level bathrooms: 2
- Main level bedrooms: 1
Primary bedroom
- Features: Flooring - Wood, Ceiling Fan(s), Walk-In Closet(s)
- Level: Main
Bedroom 2
- Features: Flooring - Wood, Ceiling Fan(s), Walk-In Closet(s)
- Level: Upper
Bedroom 3
- Features: Flooring - Wood, Ceiling Fan(s), Walk-In Closet(s)
- Level: Upper
Bedroom 4
- Features: Flooring - Wood, Ceiling Fan(s), Walk-In Closet(s)
- Level: Upper
Primary bathroom
- Features: Flooring - Ceramic Tile, Double Sink
- Level: Main
Bathroom 2
- Features: Flooring - Ceramic Tile
- Level: Upper
Dining room
- Features: Flooring - Wood, Lighting - Ceiling
- Level: Main
Foyer
- Features: Flooring - Wood
- Level: Main
Half bath
- Features: Flooring - Wood
- Level: Main
Kitchen
- Features: Flooring - Wood, Kitchen Island, Granite Counters, Lighting - Pendants, Pantry
- Level: Main
Laundry
- Features: Flooring - Ceramic Tile, Built-in Features
- Level: Main
Living room
- Features: Flooring - Wood, Ceiling Fan(s), Cathedral/Vaulted Ceiling
- Level: Main
Loft
- Features: Flooring - Wood, Ceiling Fan(s)
- Level: Upper
Screened porch
- Features: Flooring - Concrete, Ceiling Fan(s)
- Level: Main
Utility room
- Level: Upper
Heating
- Forced Air, Natural Gas, Electric
Cooling
- Central Air, Ductless, Electric
Appliances
- Included: Microwave, Cooktop, Dishwasher, Disposal, Dryer, Energy Efficient Appliances, Humidifier, Oven, Exhaust Fan, Stainless Steel Appliance(s), Washer, Tankless Water Heater
- Laundry: Has Laundry, Main Level, Laundry Room
Features
- Ceiling Fan(s), Entry Level Bedroom, Combination Dining/Living, Combination Kitchen/Dining, Crown Molding, Open Floorplan, Eat-in Kitchen, Kitchen - Gourmet, Kitchen Island, Upgraded Countertops, Walk-In Closet(s), Vaulted Ceiling(s), Dry Wall, 9'+ Ceilings
- Flooring: Hardwood, Tile/Brick, Wood
- Doors: Six Panel
- Windows: Screens, Insulated Windows, Vinyl Clad, Energy Efficient, Window Treatments
- Has basement: No
- Number of fireplaces: 1
- Fireplace features: Electric
Interior area
- Total structure area: 2,553
- Total interior livable area: 2,300 sqft
- Finished area above ground: 2,300
- Finished area below ground: 0
Property
Parking
- Total spaces: 2
- Parking features: Garage Faces Front, Garage Door Opener, Inside Entrance, Concrete, Driveway, Attached, Other
- Attached garage spaces: 1
- Uncovered spaces: 1
- Details: Garage Sqft: 253
Accessibility
- Accessibility features: Doors - Lever Handle(s)
Features
- Levels: Two
- Stories: 2
- Patio & porch: Patio, Porch, Screened Porch
- Exterior features: Sidewalks, Lawn Sprinkler
- Pool features: Community
Details
- Additional structures: Above Grade, Below Grade
- Parcel number: 33512.003.11T92
- Zoning: AR-1
- Special conditions: Standard
Construction
Type & style
- Home type: Townhouse
- Architectural style: Villa,Coastal
- Property subtype: Townhouse
Materials
- Vinyl Siding, Stick Built, CPVC/PVC, Concrete, Batts Insulation, Blown-In Insulation
- Foundation: Slab
- Roof: Architectural Shingle
Condition
- Excellent
- New construction: No
- Year built: 2019
Details
- Builder model: Tidewater
- Builder name: Schell Brothers
Utilities & green energy
- Electric: 200+ Amp Service
- Sewer: Public Sewer
- Water: Public
- Utilities for property: Cable Connected, Natural Gas Available, Cable
Community & neighborhood
Community
- Community features: Pool
Location
- Region: Lewes
- Subdivision: Governors
HOA & financial
Other fees
- Condo and coop fee: $1,206 quarterly
Other
Other facts
- Listing agreement: Exclusive Right To Sell
- Listing terms: Cash,Conventional,VA Loan
- Ownership: Condominium
- Road surface type: Black Top
Price history
| Date | Event | Price |
|---|---|---|
| 5/2/2025 | Sold | $690,000-4.2%$300/sqft |
Source: | ||
| 4/15/2025 | Pending sale | $719,900$313/sqft |
Source: | ||
| 3/17/2025 | Contingent | $719,900$313/sqft |
Source: | ||
| 1/9/2025 | Price change | $719,900-2.1%$313/sqft |
Source: | ||
| 9/5/2024 | Listed for sale | $735,000$320/sqft |
Source: | ||
Public tax history
| Year | Property taxes | Tax assessment |
|---|---|---|
| 2024 | $1,168 +1.6% | $23,700 +1.5% |
| 2023 | $1,150 +3.6% | $23,350 |
| 2022 | $1,110 +0.5% | $23,350 -0.4% |
Find assessor info on the county website
Neighborhood: 19958
Nearby schools
GreatSchools rating
- 9/10Shields (Richard A.) Elementary SchoolGrades: K-5Distance: 1.3 mi
- 7/10Beacon Middle SchoolGrades: 6-8Distance: 2.5 mi
- 8/10Cape Henlopen High SchoolGrades: 9-12Distance: 0.6 mi
Schools provided by the listing agent
- High: Cape Henlopen
- District: Cape Henlopen
Source: Bright MLS. This data may not be complete. We recommend contacting the local school district to confirm school assignments for this home.

Get pre-qualified for a loan
At Zillow Home Loans, we can pre-qualify you in as little as 5 minutes with no impact to your credit score.An equal housing lender. NMLS #10287.
Sell for more on Zillow
Get a free Zillow Showcase℠ listing and you could sell for .
$690,700
2% more+ $13,814
With Zillow Showcase(estimated)
$704,514
