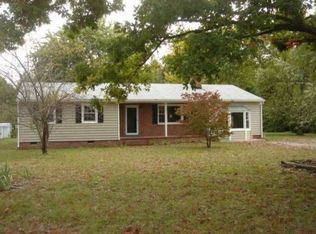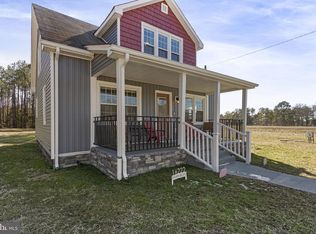Sold for $485,000
$485,000
31368 Old Dawn Rd, Hanover, VA 23069
4beds
2,526sqft
Single Family Residence
Built in 1991
2 Acres Lot
$486,800 Zestimate®
$192/sqft
$2,217 Estimated rent
Home value
$486,800
$409,000 - $579,000
$2,217/mo
Zestimate® history
Loading...
Owner options
Explore your selling options
What's special
Large 4-bedroom brick rancher with 2 full baths and an attached garage, situated on 2 acres. The house features LVP flooring throughout, with ceramic tile in the bathrooms. It has a large eat-in kitchen with updated countertops and ceramic flooring. The family room includes a fireplace with gas logs. The large primary suite boasts double walk-in closets and a huge bath with a beautiful walk-in shower and soaking tub. Formal living room and dining rooms complete the interior. Outside, you'll find a large enclosed porch on the rear of the house, as well as a nice covered deck. Recent updates include a heat pump and central air installed in 2022, a new roof in 2022, and a remodeled hall bath in 2025. The property is conveniently located approximately 5 miles from Kings Dominion, I-95, and Meadow Event Park. The town of Ashland is about a 15 minute drive.
Zillow last checked: 8 hours ago
Listing updated: October 16, 2025 at 06:59am
Listed by:
Ryan Sanford ryan@ryansanfordteam.com,
RE/MAX Commonwealth
Bought with:
Galen Parker, 0225239696
EXP Realty LLC
Jared Davis, 0225210738
EXP Realty LLC
Source: CVRMLS,MLS#: 2522355 Originating MLS: Central Virginia Regional MLS
Originating MLS: Central Virginia Regional MLS
Facts & features
Interior
Bedrooms & bathrooms
- Bedrooms: 4
- Bathrooms: 2
- Full bathrooms: 2
Primary bedroom
- Level: First
- Dimensions: 0 x 0
Bedroom 2
- Level: First
- Dimensions: 0 x 0
Bedroom 3
- Level: First
- Dimensions: 0 x 0
Bedroom 4
- Level: First
- Dimensions: 0 x 0
Dining room
- Level: First
- Dimensions: 0 x 0
Family room
- Level: First
- Dimensions: 0 x 0
Other
- Description: Tub & Shower
- Level: First
Kitchen
- Level: First
- Dimensions: 0 x 0
Living room
- Level: First
- Dimensions: 0 x 0
Heating
- Electric, Heat Pump
Cooling
- Central Air, Electric
Appliances
- Included: Dishwasher, Electric Water Heater, Microwave, Stove
Features
- Bedroom on Main Level, Main Level Primary
- Flooring: Ceramic Tile, Vinyl
- Basement: Crawl Space
- Attic: Pull Down Stairs
- Number of fireplaces: 1
- Fireplace features: Gas, Masonry
Interior area
- Total interior livable area: 2,526 sqft
- Finished area above ground: 2,526
- Finished area below ground: 0
Property
Parking
- Total spaces: 2
- Parking features: Attached, Driveway, Garage, Garage Door Opener, Oversized, Paved
- Attached garage spaces: 2
- Has uncovered spaces: Yes
Features
- Levels: One
- Stories: 1
- Exterior features: Paved Driveway
- Pool features: None
- Fencing: None
Lot
- Size: 2 Acres
- Features: Level
Details
- Parcel number: 10282A
- Zoning description: RP
Construction
Type & style
- Home type: SingleFamily
- Architectural style: Ranch
- Property subtype: Single Family Residence
Materials
- Brick, Drywall, Frame
- Roof: Composition,Shingle
Condition
- Resale
- New construction: No
- Year built: 1991
Utilities & green energy
- Sewer: Engineered Septic
- Water: Well
Community & neighborhood
Location
- Region: Hanover
- Subdivision: None
Other
Other facts
- Ownership: Individuals
- Ownership type: Sole Proprietor
Price history
| Date | Event | Price |
|---|---|---|
| 10/15/2025 | Sold | $485,000$192/sqft |
Source: | ||
| 9/15/2025 | Pending sale | $485,000$192/sqft |
Source: | ||
| 9/1/2025 | Price change | $485,000-3%$192/sqft |
Source: | ||
| 8/15/2025 | Listed for sale | $500,000-20%$198/sqft |
Source: | ||
| 8/7/2025 | Listing removed | $625,000$247/sqft |
Source: | ||
Public tax history
| Year | Property taxes | Tax assessment |
|---|---|---|
| 2024 | $2,363 +1.3% | $303,045 |
| 2023 | $2,333 | $303,045 |
| 2022 | $2,333 | $303,045 |
Find assessor info on the county website
Neighborhood: 23069
Nearby schools
GreatSchools rating
- 3/10Bowling Green Elementary SchoolGrades: PK-5Distance: 14.3 mi
- 2/10Caroline Middle SchoolGrades: 6-8Distance: 12 mi
- 3/10Caroline High SchoolGrades: 9-12Distance: 11.9 mi
Schools provided by the listing agent
- Elementary: Bowling Green Elementary
- Middle: Caroline
- High: Caroline
Source: CVRMLS. This data may not be complete. We recommend contacting the local school district to confirm school assignments for this home.
Get a cash offer in 3 minutes
Find out how much your home could sell for in as little as 3 minutes with a no-obligation cash offer.
Estimated market value
$486,800

