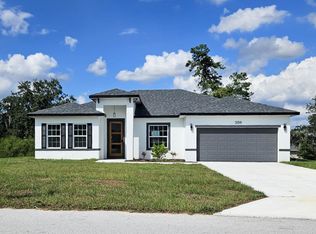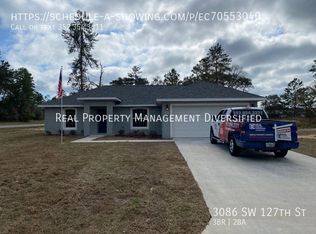Sold for $245,000 on 10/21/25
$245,000
3137 SW 127th Lane Rd, Ocala, FL 34473
4beds
1,630sqft
Single Family Residence
Built in 2024
0.28 Acres Lot
$273,600 Zestimate®
$150/sqft
$1,933 Estimated rent
Home value
$273,600
$260,000 - $287,000
$1,933/mo
Zestimate® history
Loading...
Owner options
Explore your selling options
What's special
Discover this brand-new 4-bedroom, 2-bathroom home in the highly desirable Unit 7 of Marion Oaks, Ocala—just 4 minutes from I-75! Perfect for both living and investment, this beautifully designed property features a spacious open floor plan ideal for entertaining, a fully equipped kitchen with stainless steel appliances (stove, refrigerator, microwave, dishwasher, and garbage disposal), an island, and generous cabinet space. Stunning quartz countertops enhance the kitchen and bathrooms, while luxury vinyl plank flooring throughout ensures durability and easy maintenance. With modern finishes, a prime location, and move-in-ready appeal, this home offers an exceptional opportunity you don’t want to miss. Schedule your private showing today! Seller is offering up to 1% toward buyer’s closing costs, along with a 15% discount on title insurance.
Zillow last checked: 8 hours ago
Listing updated: October 22, 2025 at 12:01pm
Listing Provided by:
Milena Fernandes 407-990-5905,
GOLDEN GROUP REALTY LLC 407-990-5905
Bought with:
David Wald, 3521646
FOUNDERS REALTY GROUP
Source: Stellar MLS,MLS#: O6326556 Originating MLS: Orlando Regional
Originating MLS: Orlando Regional

Facts & features
Interior
Bedrooms & bathrooms
- Bedrooms: 4
- Bathrooms: 2
- Full bathrooms: 2
Primary bedroom
- Features: Walk-In Closet(s)
- Level: First
- Area: 195 Square Feet
- Dimensions: 13x15
Bedroom 2
- Features: Built-in Closet
- Level: First
- Area: 120 Square Feet
- Dimensions: 10x12
Bedroom 3
- Features: Built-in Closet
- Level: First
- Area: 144 Square Feet
- Dimensions: 12x12
Bedroom 4
- Features: Built-in Closet
- Level: First
- Area: 144 Square Feet
- Dimensions: 12x12
Kitchen
- Level: First
- Area: 140 Square Feet
- Dimensions: 10x14
Living room
- Level: First
- Area: 418 Square Feet
- Dimensions: 19x22
Heating
- Central
Cooling
- Central Air
Appliances
- Included: Dishwasher, Disposal, Electric Water Heater, Microwave, Range, Range Hood, Refrigerator
- Laundry: Electric Dryer Hookup, Inside, Laundry Room, Washer Hookup
Features
- Kitchen/Family Room Combo, Living Room/Dining Room Combo, Open Floorplan, Primary Bedroom Main Floor, Solid Wood Cabinets, Stone Counters, Thermostat, Walk-In Closet(s)
- Flooring: Concrete, Luxury Vinyl
- Doors: Sliding Doors
- Windows: Window Treatments
- Has fireplace: No
Interior area
- Total structure area: 2,060
- Total interior livable area: 1,630 sqft
Property
Parking
- Total spaces: 2
- Parking features: Garage - Attached
- Attached garage spaces: 2
- Details: Garage Dimensions: 19x20
Features
- Levels: One
- Stories: 1
- Patio & porch: Patio
- Exterior features: Lighting
Lot
- Size: 0.28 Acres
- Dimensions: 85 x 141
Details
- Parcel number: 8007108912
- Zoning: R1
- Special conditions: None
Construction
Type & style
- Home type: SingleFamily
- Property subtype: Single Family Residence
Materials
- Block, Stucco
- Foundation: Slab
- Roof: Shingle
Condition
- Completed
- New construction: Yes
- Year built: 2024
Details
- Builder model: 1630
- Builder name: Lakeshore
Utilities & green energy
- Sewer: Septic Tank
- Water: Public
- Utilities for property: Cable Available, Electricity Connected, Phone Available, Public, Sewer Connected, Water Connected
Community & neighborhood
Location
- Region: Ocala
- Subdivision: MARION OAKS UN SEVEN
HOA & financial
HOA
- Has HOA: No
Other fees
- Pet fee: $0 monthly
Other financial information
- Total actual rent: 0
Other
Other facts
- Listing terms: Cash,Conventional,FHA,Other,USDA Loan,VA Loan
- Ownership: Fee Simple
- Road surface type: Asphalt
Price history
| Date | Event | Price |
|---|---|---|
| 1/3/2026 | Listing removed | $1,900$1/sqft |
Source: Stellar MLS #OM712011 Report a problem | ||
| 12/4/2025 | Price change | $1,900-2.6%$1/sqft |
Source: Stellar MLS #OM712011 Report a problem | ||
| 11/7/2025 | Price change | $1,950-2.3%$1/sqft |
Source: Stellar MLS #OM712011 Report a problem | ||
| 10/27/2025 | Listed for rent | $1,995$1/sqft |
Source: Stellar MLS #OM712011 Report a problem | ||
| 10/21/2025 | Sold | $245,000-10.9%$150/sqft |
Source: | ||
Public tax history
| Year | Property taxes | Tax assessment |
|---|---|---|
| 2024 | $766 +118% | $26,800 +256% |
| 2023 | $351 +27.1% | $7,528 +10% |
| 2022 | $277 +22.5% | $6,844 +10% |
Find assessor info on the county website
Neighborhood: 34473
Nearby schools
GreatSchools rating
- 4/10Marion Oaks Elementary SchoolGrades: PK-5Distance: 1.2 mi
- 3/10Horizon Academy At Marion OaksGrades: 5-8Distance: 2.4 mi
- 4/10West Port High SchoolGrades: 9-12Distance: 9.2 mi
Schools provided by the listing agent
- Elementary: Sunrise Elementary School-M
- Middle: Horizon Academy/Mar Oaks
- High: Dunnellon High School
Source: Stellar MLS. This data may not be complete. We recommend contacting the local school district to confirm school assignments for this home.
Get a cash offer in 3 minutes
Find out how much your home could sell for in as little as 3 minutes with a no-obligation cash offer.
Estimated market value
$273,600
Get a cash offer in 3 minutes
Find out how much your home could sell for in as little as 3 minutes with a no-obligation cash offer.
Estimated market value
$273,600

