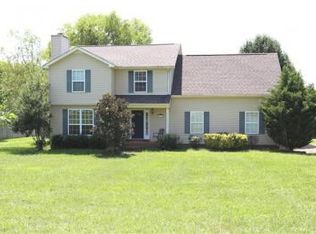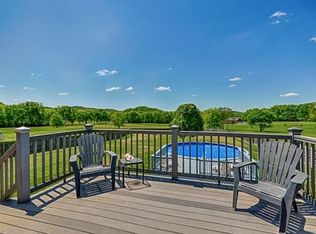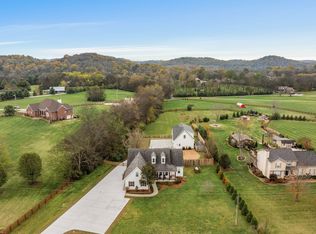Closed
$870,000
3137 Southall Rd, Franklin, TN 37064
3beds
2,049sqft
Single Family Residence, Residential
Built in 1997
1.11 Acres Lot
$871,300 Zestimate®
$425/sqft
$3,797 Estimated rent
Home value
$871,300
$828,000 - $915,000
$3,797/mo
Zestimate® history
Loading...
Owner options
Explore your selling options
What's special
Nestled just 3 miles from the charm of historic Leiper’s Fork and a short stroll to the luxurious Southall Resort, this picturesque property offers the perfect blend of countryside tranquility and modern convenience. Set on over an acre of lush landscape, enjoy a serene backyard oasis complete with a sparkling pool, vibrant flower gardens, and thriving blackberry bushes.
Inside, beautiful hardwood floors flow throughout the main level, complemented by gleaming granite countertops in a sunlit kitchen that overlooks the pool and peaceful garden views. Whether you’re sipping coffee with birdsong in the background or entertaining on warm summer evenings, this home captures the essence of relaxed Tennessee living.
With quick access to Westhaven’s Kroger and the boutiques and restaurants of Downtown Franklin, you’re never far from everyday essentials or weekend adventures. And when July rolls around, enjoy spectacular Fourth of July fireworks lighting up the sky from every angle—right from the comfort of your own backyard.
New Roof (2023) with transferable warranty See documents.
Zillow last checked: 8 hours ago
Listing updated: August 22, 2025 at 07:14am
Listing Provided by:
Erynn Lavagnino 615-390-9574,
Parks Compass
Bought with:
Caitlin Martin, 348595
WEICHERT, REALTORS - The Andrews Group
Source: RealTracs MLS as distributed by MLS GRID,MLS#: 2944284
Facts & features
Interior
Bedrooms & bathrooms
- Bedrooms: 3
- Bathrooms: 3
- Full bathrooms: 2
- 1/2 bathrooms: 1
Heating
- Central, Electric
Cooling
- Central Air, Electric
Appliances
- Included: Oven, Electric Range, Dishwasher, Disposal, Microwave, Refrigerator, Stainless Steel Appliance(s)
- Laundry: Electric Dryer Hookup, Washer Hookup
Features
- Ceiling Fan(s), Entrance Foyer
- Flooring: Carpet, Wood, Tile
- Basement: None,Crawl Space
- Number of fireplaces: 1
- Fireplace features: Living Room
Interior area
- Total structure area: 2,049
- Total interior livable area: 2,049 sqft
- Finished area above ground: 2,049
Property
Parking
- Total spaces: 2
- Parking features: Garage Faces Side
- Garage spaces: 2
Features
- Levels: Two
- Stories: 2
- Patio & porch: Porch, Covered, Deck
- Has private pool: Yes
- Pool features: Above Ground
Lot
- Size: 1.11 Acres
- Dimensions: 130 x 320
- Features: Level
- Topography: Level
Details
- Parcel number: 094091G A 00300 00005091G
- Special conditions: Standard
- Other equipment: Air Purifier
Construction
Type & style
- Home type: SingleFamily
- Architectural style: Cottage
- Property subtype: Single Family Residence, Residential
Materials
- Fiber Cement
- Roof: Asphalt
Condition
- New construction: No
- Year built: 1997
Utilities & green energy
- Sewer: Septic Tank
- Water: Public
- Utilities for property: Electricity Available, Water Available
Community & neighborhood
Location
- Region: Franklin
- Subdivision: Clouseton Corner Sec 1
Price history
| Date | Event | Price |
|---|---|---|
| 8/21/2025 | Sold | $870,000$425/sqft |
Source: | ||
| 7/25/2025 | Contingent | $870,000$425/sqft |
Source: | ||
| 7/24/2025 | Listed for sale | $870,000+123.1%$425/sqft |
Source: | ||
| 9/27/2018 | Sold | $390,000-2.5%$190/sqft |
Source: | ||
| 8/10/2018 | Price change | $399,900-5.9%$195/sqft |
Source: Exit Realty of the South #1959629 Report a problem | ||
Public tax history
| Year | Property taxes | Tax assessment |
|---|---|---|
| 2024 | $1,699 | $90,375 |
| 2023 | $1,699 | $90,375 |
| 2022 | $1,699 | $90,375 |
Find assessor info on the county website
Neighborhood: Southall
Nearby schools
GreatSchools rating
- 7/10Hillsboro Elementary/ Middle SchoolGrades: PK-8Distance: 4.7 mi
- 10/10Independence High SchoolGrades: 9-12Distance: 5.3 mi
Schools provided by the listing agent
- Elementary: Hillsboro Elementary/ Middle School
- Middle: Hillsboro Elementary/ Middle School
- High: Franklin High School
Source: RealTracs MLS as distributed by MLS GRID. This data may not be complete. We recommend contacting the local school district to confirm school assignments for this home.
Get a cash offer in 3 minutes
Find out how much your home could sell for in as little as 3 minutes with a no-obligation cash offer.
Estimated market value$871,300
Get a cash offer in 3 minutes
Find out how much your home could sell for in as little as 3 minutes with a no-obligation cash offer.
Estimated market value
$871,300


