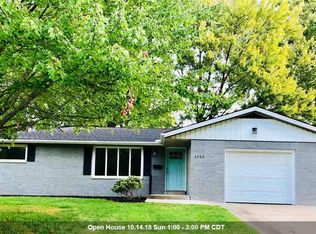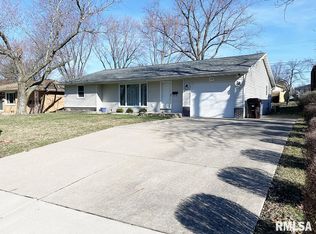Sold for $170,000
$170,000
3137 W Chartwell Rd, Peoria, IL 61614
3beds
1,152sqft
SingleFamily
Built in 1963
-- sqft lot
$192,300 Zestimate®
$148/sqft
$1,471 Estimated rent
Home value
$192,300
$183,000 - $202,000
$1,471/mo
Zestimate® history
Loading...
Owner options
Explore your selling options
What's special
This amazing 3 bedroom ranch is a MUST see! Located in the popular Northgate subdivision with Dunlap schools. Completely updated including new kitchen cabinets, countertops, light fixtures, flooring, paint and a complete bathroom remodel. Fenced in backyard and located near Chartwell Park.
Facts & features
Interior
Bedrooms & bathrooms
- Bedrooms: 3
- Bathrooms: 1
- Full bathrooms: 1
Heating
- Other
Cooling
- Central
Appliances
- Included: Dishwasher, Garbage disposal, Microwave, Range / Oven
Features
- Basement: Partially finished
Interior area
- Total interior livable area: 1,152 sqft
Property
Parking
- Parking features: Garage - Attached
Features
- Exterior features: Brick
Details
- Parcel number: 13/12/478/027
Construction
Type & style
- Home type: SingleFamily
Condition
- Year built: 1963
Community & neighborhood
Location
- Region: Peoria
Price history
| Date | Event | Price |
|---|---|---|
| 9/8/2023 | Sold | $170,000+0.1%$148/sqft |
Source: Public Record Report a problem | ||
| 8/4/2023 | Pending sale | $169,900$147/sqft |
Source: Owner Report a problem | ||
| 7/3/2023 | Listed for sale | $169,900+66.6%$147/sqft |
Source: Owner Report a problem | ||
| 2/8/2023 | Listing removed | -- |
Source: | ||
| 10/31/2022 | Sold | $102,000+2.1%$89/sqft |
Source: | ||
Public tax history
| Year | Property taxes | Tax assessment |
|---|---|---|
| 2024 | $4,282 +4.1% | $56,150 +17.5% |
| 2023 | $4,115 +50.9% | $47,800 +12.7% |
| 2022 | $2,726 +5.7% | $42,430 +5% |
Find assessor info on the county website
Neighborhood: 61614
Nearby schools
GreatSchools rating
- 7/10Ridgeview Elementary SchoolGrades: K-5Distance: 1.2 mi
- 9/10Dunlap Valley Middle SchoolGrades: 6-8Distance: 5.7 mi
- 9/10Dunlap High SchoolGrades: 9-12Distance: 6.2 mi
Get pre-qualified for a loan
At Zillow Home Loans, we can pre-qualify you in as little as 5 minutes with no impact to your credit score.An equal housing lender. NMLS #10287.

