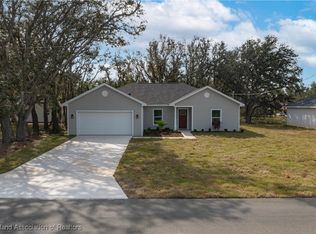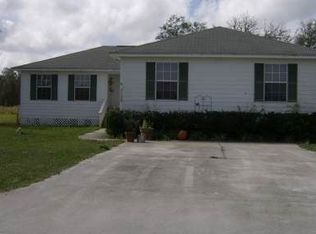Sold for $300,000
$300,000
3137 W County Line Rd, Avon Park, FL 33825
3beds
1,632sqft
Single Family Residence
Built in 2024
8,160 Square Feet Lot
$291,500 Zestimate®
$184/sqft
$2,179 Estimated rent
Home value
$291,500
$245,000 - $347,000
$2,179/mo
Zestimate® history
Loading...
Owner options
Explore your selling options
What's special
This Beautiful new construction home in Avon Park near the Polk County line! This spacious 3-bedroom, 2.5-bathroom residence features an open-concept layout with soaring cathedral ceilings, stylish cabinets, granite countertops, and stainless steel appliances. Enjoy the convenience of an indoor laundry room and the appeal of a beautifully landscaped yard. A perfect blend of comfort and modern elegance awaits you in this stunning home!
Zillow last checked: 8 hours ago
Listing updated: June 12, 2025 at 10:25am
Listing Provided by:
Bryan Rich 863-287-4169,
CENTURY 21 WATSON & MYERS REALTY 863-324-1000,
Lamanda Jones 863-557-3627,
CENTURY 21 WATSON & MYERS REALTY
Bought with:
Non-Member Agent
STELLAR NON-MEMBER OFFICE
Source: Stellar MLS,MLS#: P4932548 Originating MLS: East Polk
Originating MLS: East Polk

Facts & features
Interior
Bedrooms & bathrooms
- Bedrooms: 3
- Bathrooms: 3
- Full bathrooms: 2
- 1/2 bathrooms: 1
Primary bedroom
- Features: Walk-In Closet(s)
- Level: First
- Area: 191.77 Square Feet
- Dimensions: 12.7x15.1
Bedroom 1
- Features: Built-in Closet
- Level: First
- Area: 179.34 Square Feet
- Dimensions: 12.2x14.7
Bedroom 2
- Features: Built-in Closet
- Level: First
- Area: 172.02 Square Feet
- Dimensions: 12.2x14.1
Great room
- Features: No Closet
- Level: First
- Area: 353.32 Square Feet
- Dimensions: 14.6x24.2
Kitchen
- Features: No Closet
- Level: First
- Area: 98.4 Square Feet
- Dimensions: 8x12.3
Heating
- Central
Cooling
- Central Air
Appliances
- Included: Cooktop, Dishwasher, Electric Water Heater, Exhaust Fan, Microwave, Range, Range Hood, Refrigerator
- Laundry: Inside, Laundry Room
Features
- Cathedral Ceiling(s), Ceiling Fan(s), Eating Space In Kitchen, High Ceilings, Kitchen/Family Room Combo, Open Floorplan, Primary Bedroom Main Floor, Solid Surface Counters, Solid Wood Cabinets, Split Bedroom, Walk-In Closet(s)
- Flooring: Laminate, Luxury Vinyl
- Has fireplace: No
Interior area
- Total structure area: 2,155
- Total interior livable area: 1,632 sqft
Property
Parking
- Total spaces: 2
- Parking features: Garage - Attached
- Attached garage spaces: 2
Features
- Levels: One
- Stories: 1
- Exterior features: Irrigation System, Lighting, Rain Gutters
Lot
- Size: 8,160 sqft
- Dimensions: 80 x 102
Details
- Parcel number: C01332801000011355
- Zoning: R1
- Special conditions: None
Construction
Type & style
- Home type: SingleFamily
- Property subtype: Single Family Residence
Materials
- Block, Stone, Stucco
- Foundation: Slab
- Roof: Shingle
Condition
- Completed
- New construction: Yes
- Year built: 2024
Utilities & green energy
- Sewer: Septic Tank
- Water: Public
- Utilities for property: Cable Available, Electricity Connected, Water Connected
Community & neighborhood
Location
- Region: Avon Park
- Subdivision: AVON PARK LAKES
HOA & financial
HOA
- Has HOA: No
Other fees
- Pet fee: $0 monthly
Other financial information
- Total actual rent: 0
Other
Other facts
- Listing terms: Cash,Conventional,FHA,USDA Loan,VA Loan
- Ownership: Fee Simple
- Road surface type: Asphalt
Price history
| Date | Event | Price |
|---|---|---|
| 6/6/2025 | Sold | $300,000-2.4%$184/sqft |
Source: | ||
| 5/7/2025 | Pending sale | $307,500+3%$188/sqft |
Source: HFMLS #309680 Report a problem | ||
| 4/7/2025 | Price change | $298,400-2.1%$183/sqft |
Source: | ||
| 3/17/2025 | Price change | $304,900-0.8%$187/sqft |
Source: | ||
| 2/17/2025 | Price change | $307,500-2.4%$188/sqft |
Source: HFMLS #309680 Report a problem | ||
Public tax history
| Year | Property taxes | Tax assessment |
|---|---|---|
| 2024 | $361 +290.1% | $6,000 -14.3% |
| 2023 | $93 +19.5% | $7,000 +47.4% |
| 2022 | $78 +17.3% | $4,750 +58.3% |
Find assessor info on the county website
Neighborhood: 33825
Nearby schools
GreatSchools rating
- 5/10Avon Elementary SchoolGrades: PK-5Distance: 4.2 mi
- 3/10Avon Park Middle SchoolGrades: 6-8Distance: 5 mi
- 4/10Avon Park High SchoolGrades: PK,9-12Distance: 5.5 mi
Get a cash offer in 3 minutes
Find out how much your home could sell for in as little as 3 minutes with a no-obligation cash offer.
Estimated market value$291,500
Get a cash offer in 3 minutes
Find out how much your home could sell for in as little as 3 minutes with a no-obligation cash offer.
Estimated market value
$291,500

