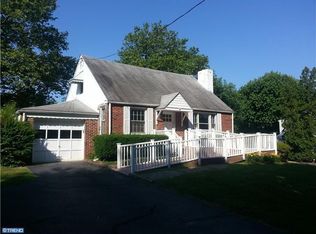You simply must see this adorable Cape situated on a half acre lot in Methacton School District! The hardwood on the main and upper level has been refinished with a rich modern color that will compliment any decor. The living room is spacious yet inviting with a warm stone fireplace and built-in shelves to display all of your lovelies! Just down the hall are 2 nice-sized bedrooms, an updated hall bath and a bonus room which could be a playroom, office, or 3rd bedroom. The kitchen has warm wood cabinetry, plenty of storage space, and a breakfast bar. Just off the kitchen is a sun-filled flex-room which could be used as a large dining room, family room or both. The upper level offers a spacious master bedroom, a large, updated bathroom with tiled shower/separate tub, a walk-in closet, and laundry. There is also a full basement which provides lots of storage space and a half bath, a two-car attached garage, in addition to a screened-in porch over-looking the beautiful level property! This home has so much to offer and is conveniently located in Lower Providence near schools, parks, shopping, dining, and many major roadways! Put this home on your short list 3138 Providence is a great place to call home!
This property is off market, which means it's not currently listed for sale or rent on Zillow. This may be different from what's available on other websites or public sources.

