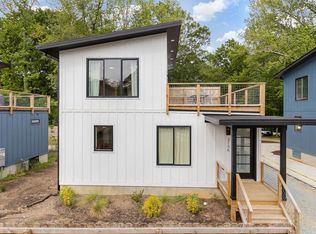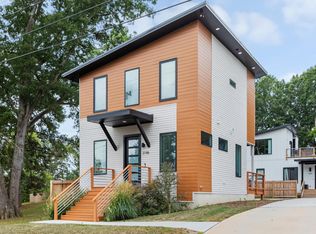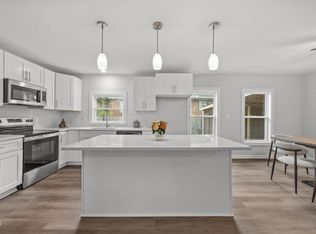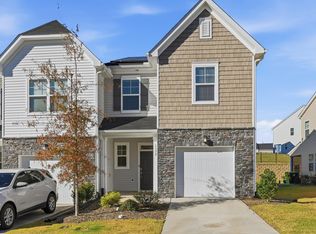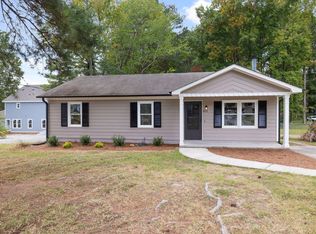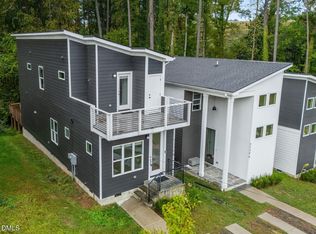Located just minutes from DOWNTOWN DURHAM! Walk to Dining, Shopping, Coffee, Nightlife and the Arts scene. This Home offers convenience and lifestyle in a vibrant community setting. Move-in ready, built in 2022, perfectly blending contemporary design with everyday functionality. Featuring 3 Bedrooms, 2.5 Baths, of thoughtfully planned living space with a bright, open concept layout and quality finishes throughout. The main level features a living/dining area. The Kitchen showcases Quartz countertops and Stainless appliances, while the convenient main level laundry adds everyday ease. Upstairs, 3 Bedrooms including the Primary Suite with a walk-in closet and upgraded Bath provide comfort and privacy. Modern touches like Tankless Water Heater, Energy-efficient features, and high speed internet wiring elevate daily living. Step outside to your landscaped open lot and deck, perfect for morning coffee or evening relaxation.
For sale
$386,000
3138 Rowena Ave, Durham, NC 27703
3beds
1,234sqft
Est.:
Single Family Residence, Residential
Built in 2022
3,484.8 Square Feet Lot
$383,900 Zestimate®
$313/sqft
$-- HOA
What's special
Contemporary designQuality finishes throughoutKitchen showcases quartz countertopsUpgraded bathLandscaped open lotConvenient main level laundryEnergy-efficient features
- 3 days |
- 223 |
- 5 |
Zillow last checked: 8 hours ago
Listing updated: December 18, 2025 at 07:49am
Listed by:
Theresa Lunt 702-217-4909,
eXp Realty, LLC - C
Source: Doorify MLS,MLS#: 10115894
Tour with a local agent
Facts & features
Interior
Bedrooms & bathrooms
- Bedrooms: 3
- Bathrooms: 3
- Full bathrooms: 2
- 1/2 bathrooms: 1
Heating
- Forced Air, Natural Gas, Zoned
Cooling
- Zoned
Appliances
- Included: Dishwasher, Gas Range, Microwave, Refrigerator, Stainless Steel Appliance(s), Tankless Water Heater, Washer/Dryer
- Laundry: Main Level
Features
- High Ceilings, High Speed Internet, Living/Dining Room Combination, Pantry, Quartz Counters, Shower Only, Smooth Ceilings, Walk-In Shower
- Flooring: Vinyl
- Has fireplace: No
Interior area
- Total structure area: 1,234
- Total interior livable area: 1,234 sqft
- Finished area above ground: 1,234
- Finished area below ground: 0
Property
Parking
- Parking features: Driveway, Parking Pad
Features
- Levels: Two
- Stories: 2
- Has view: Yes
Lot
- Size: 3,484.8 Square Feet
- Features: Landscaped, Open Lot
Details
- Parcel number: 8401879440
- Special conditions: Standard
Construction
Type & style
- Home type: SingleFamily
- Architectural style: Modern
- Property subtype: Single Family Residence, Residential
Materials
- Fiber Cement
- Foundation: Slab
- Roof: Shingle
Condition
- New construction: No
- Year built: 2022
Details
- Builder name: Pegasus Land Co.
Utilities & green energy
- Sewer: Public Sewer
- Water: Public
Community & HOA
Community
- Subdivision: Not in a Subdivision
HOA
- Has HOA: No
Location
- Region: Durham
Financial & listing details
- Price per square foot: $313/sqft
- Tax assessed value: $389,662
- Annual tax amount: $4,526
- Date on market: 12/18/2025
Estimated market value
$383,900
$365,000 - $403,000
$1,810/mo
Price history
Price history
| Date | Event | Price |
|---|---|---|
| 12/18/2025 | Listed for sale | $386,000-3%$313/sqft |
Source: | ||
| 11/12/2025 | Listing removed | $398,000$323/sqft |
Source: | ||
| 10/25/2025 | Price change | $398,000-5.2%$323/sqft |
Source: | ||
| 8/14/2025 | Listed for sale | $420,000+17.3%$340/sqft |
Source: | ||
| 1/19/2022 | Sold | $358,000-3%$290/sqft |
Source: | ||
Public tax history
Public tax history
| Year | Property taxes | Tax assessment |
|---|---|---|
| 2025 | $3,863 -14.7% | $389,662 +20.1% |
| 2024 | $4,526 +6.5% | $324,470 |
| 2023 | $4,250 +2.3% | $324,470 |
Find assessor info on the county website
BuyAbility℠ payment
Est. payment
$2,213/mo
Principal & interest
$1846
Property taxes
$232
Home insurance
$135
Climate risks
Neighborhood: 27703
Nearby schools
GreatSchools rating
- 4/10Y E Smith ElementaryGrades: PK-5Distance: 1.2 mi
- 5/10Brogden MiddleGrades: 6-8Distance: 4.6 mi
- 3/10Riverside High SchoolGrades: 9-12Distance: 8.1 mi
Schools provided by the listing agent
- Elementary: Durham - Bethesda
- Middle: Durham - Lowes Grove
- High: Durham - Hillside
Source: Doorify MLS. This data may not be complete. We recommend contacting the local school district to confirm school assignments for this home.
- Loading
- Loading
