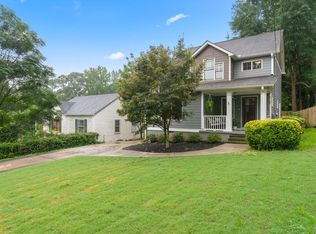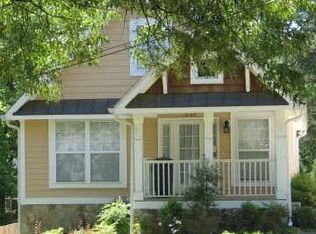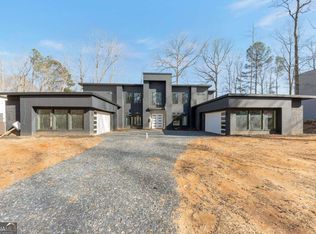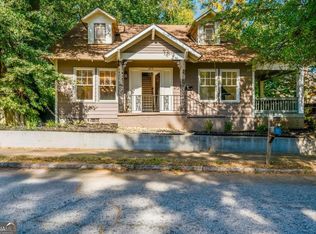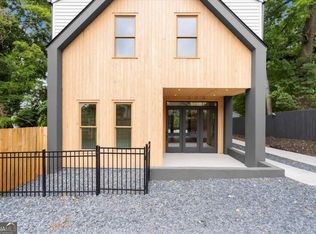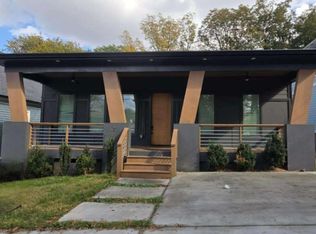Welcome to a stellar home renovation at 3139 Alston Dr, Decatur, GA 30032. This beautifully re-imaged 5-bedroom, 4-bathroom home features 3 full baths and 1 half bath. A spacious floor plan of 3,122 sq. ft. encompasses this two-story property offering everything you need for comfortable and stylish living. Step inside to discover an open-concept floor plan with high-end finishes and abundant natural light throughout the contemporary living spaces and tranquil bedrooms. The brand-new kitchen boasts sleek countertops, stainless steel appliances, and the custom cabinetry make this the central hub of any chef's dream. Skillfully designed living and dining areas provide a seamless flow, perfect for entertaining guests or relaxing with family. The primary suite is a true tranquil respite featuring a spa-like en-suite bath with a luxurious soaking tub, dual vanities, and a walk-in shower. Additional bedrooms are generously sized, each with spacious closets for storage and beautifully designed en-suite bathrooms. A brand-new deck and a fenced backyard grace the exterior space and are ideal for outdoor gatherings, kids, or pets. Conveniently located near shopping, dining, this home offers easy access to major highways while maintaining a quiet and peaceful neighborhood feel. Don't miss out on this incredible opportunity! Schedule a showing today and make this dream home yours.
Active
Price cut: $20K (12/2)
$599,000
3139 Alston Dr, Decatur, GA 30032
5beds
--sqft
Est.:
Single Family Residence
Built in 2025
0.25 Acres Lot
$597,700 Zestimate®
$--/sqft
$-- HOA
What's special
- 141 days |
- 562 |
- 16 |
Zillow last checked: 8 hours ago
Listing updated: January 09, 2026 at 10:06pm
Listed by:
Timothy Jenkins 404-246-3789,
Trend Atlanta Realty, Inc.
Source: GAMLS,MLS#: 10612977
Tour with a local agent
Facts & features
Interior
Bedrooms & bathrooms
- Bedrooms: 5
- Bathrooms: 4
- Full bathrooms: 3
- 1/2 bathrooms: 1
- Main level bathrooms: 1
- Main level bedrooms: 1
Rooms
- Room types: Family Room, Foyer, Laundry, Other
Kitchen
- Features: Breakfast Area, Breakfast Bar, Kitchen Island, Pantry
Heating
- Central, Forced Air, Natural Gas
Cooling
- Central Air, Electric, Zoned
Appliances
- Included: Gas Water Heater
- Laundry: In Hall, Upper Level
Features
- Double Vanity, High Ceilings, In-Law Floorplan, Master On Main Level, Walk-In Closet(s)
- Flooring: Laminate, Tile
- Windows: Double Pane Windows
- Basement: None
- Has fireplace: No
- Common walls with other units/homes: No Common Walls
Interior area
- Total structure area: 0
- Finished area above ground: 0
- Finished area below ground: 0
Property
Parking
- Parking features: Parking Pad
- Has uncovered spaces: Yes
Features
- Levels: Two
- Stories: 2
- Patio & porch: Deck
- Has view: Yes
- View description: City
- Body of water: None
Lot
- Size: 0.25 Acres
- Features: Corner Lot, Level
- Residential vegetation: Grassed
Details
- Parcel number: 15 183 19 001
- Special conditions: As Is,No Disclosure
Construction
Type & style
- Home type: SingleFamily
- Architectural style: Contemporary
- Property subtype: Single Family Residence
Materials
- Block, Wood Siding
- Foundation: Block
- Roof: Composition
Condition
- New Construction
- New construction: Yes
- Year built: 2025
Utilities & green energy
- Electric: 220 Volts
- Sewer: Public Sewer
- Water: Public
- Utilities for property: Cable Available, Electricity Available, High Speed Internet, Natural Gas Available, Phone Available, Sewer Available, Water Available
Green energy
- Energy efficient items: Doors, Insulation
Community & HOA
Community
- Features: None
- Subdivision: White Oaks Hills
HOA
- Has HOA: No
- Services included: None
Location
- Region: Decatur
Financial & listing details
- Tax assessed value: $247,700
- Annual tax amount: $4,808
- Date on market: 9/24/2025
- Cumulative days on market: 134 days
- Listing agreement: Exclusive Right To Sell
- Listing terms: Cash,Conventional,FHA
- Electric utility on property: Yes
Estimated market value
$597,700
$568,000 - $628,000
$2,377/mo
Price history
Price history
| Date | Event | Price |
|---|---|---|
| 12/2/2025 | Price change | $599,000-3.2% |
Source: | ||
| 10/17/2025 | Price change | $619,000-4.8% |
Source: | ||
| 9/26/2025 | Listed for sale | $650,000-3.5% |
Source: | ||
| 8/6/2025 | Sold | $673,312-10.2% |
Source: Public Record Report a problem | ||
| 4/25/2025 | Listed for sale | $750,000-3.8% |
Source: | ||
Public tax history
Public tax history
| Year | Property taxes | Tax assessment |
|---|---|---|
| 2025 | $4,794 -0.3% | $99,080 -0.4% |
| 2024 | $4,808 +3.2% | $99,440 +2.3% |
| 2023 | $4,657 +29.5% | $97,200 +31.5% |
Find assessor info on the county website
BuyAbility℠ payment
Est. payment
$3,518/mo
Principal & interest
$2819
Property taxes
$489
Home insurance
$210
Climate risks
Neighborhood: Belvedere Park
Nearby schools
GreatSchools rating
- 4/10Peachcrest Elementary SchoolGrades: PK-5Distance: 2.1 mi
- 5/10Mary Mcleod Bethune Middle SchoolGrades: 6-8Distance: 4.6 mi
- 3/10Towers High SchoolGrades: 9-12Distance: 2.6 mi
Schools provided by the listing agent
- Elementary: Peachcrest
- Middle: Mary Mcleod Bethune
- High: Towers
Source: GAMLS. This data may not be complete. We recommend contacting the local school district to confirm school assignments for this home.
- Loading
- Loading
