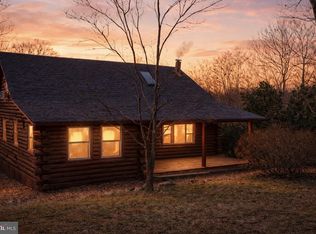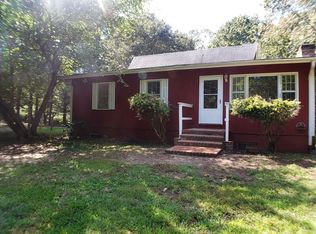Closed
$516,000
3139 Stony Point Rd, Charlottesville, VA 22911
4beds
2,694sqft
Single Family Residence
Built in 1972
2.7 Acres Lot
$547,400 Zestimate®
$192/sqft
$3,265 Estimated rent
Home value
$547,400
Estimated sales range
Not available
$3,265/mo
Zestimate® history
Loading...
Owner options
Explore your selling options
What's special
Enjoy all the benefits of tranquil country living without sacrificing the amenities and proximity of the city life. This lovingly updated home on 2.7 acres offers peace and privacy while remaining convenient to all sides of Charlottesville. Step through the front door onto the sunlight drenched hardwoods and into the spacious dining area, where one can watch the seasons change through the large bay window that overlooks the pastoral and fenced rolling land. The open concept eat-in kitchen features beautiful granite countertops, painted cabinets, and stainless steel appliances. The basement comes equipped with a two car garage, finished bathroom, and functional kitchen, with the remaining space partially finished to extend the usable living area downstairs. The acreage in front of the home is fenced with a barn, offering multiple possibilities for use. Located just five miles from Pantops and seven miles from Charlottesville Airport, one can easily access the city, Highway 29 north, or Interstate 64.
Zillow last checked: 8 hours ago
Listing updated: March 12, 2025 at 07:23am
Listed by:
TAYLOR AVERITTE 910-308-5978,
NEST REALTY GROUP
Bought with:
BRENTNEY KOZUCH, 0225224138
STORY HOUSE REAL ESTATE
Source: CAAR,MLS#: 660626 Originating MLS: Charlottesville Area Association of Realtors
Originating MLS: Charlottesville Area Association of Realtors
Facts & features
Interior
Bedrooms & bathrooms
- Bedrooms: 4
- Bathrooms: 3
- Full bathrooms: 3
- Main level bathrooms: 2
- Main level bedrooms: 4
Heating
- Central, Heat Pump
Cooling
- Central Air
Appliances
- Included: Dishwasher, Electric Cooktop, Disposal, Microwave, Dryer, Washer
- Laundry: Washer Hookup, Dryer Hookup
Features
- Primary Downstairs, Second Kitchen, Eat-in Kitchen
- Flooring: Hardwood
- Windows: Double Pane Windows, Storm Window(s)
- Basement: Partially Finished,Walk-Out Access
- Number of fireplaces: 2
- Fireplace features: Two, Masonry, Wood Burning
Interior area
- Total structure area: 3,430
- Total interior livable area: 2,694 sqft
- Finished area above ground: 1,715
- Finished area below ground: 979
Property
Parking
- Total spaces: 2
- Parking features: Basement, Garage Faces Side
- Garage spaces: 2
Features
- Levels: One
- Stories: 1
- Patio & porch: Deck, Patio, Wood
Lot
- Size: 2.70 Acres
- Features: Garden, Partially Cleared
- Topography: Rolling
Details
- Additional structures: Poultry Coop, Utility Building(s)
- Parcel number: 047000000017A1
- Zoning description: R-1 Residential
- Horse amenities: Stable(s)
Construction
Type & style
- Home type: SingleFamily
- Property subtype: Single Family Residence
Materials
- Stick Built, Wood Siding
- Foundation: Block, Brick/Mortar
- Roof: Architectural
Condition
- New construction: No
- Year built: 1972
Utilities & green energy
- Sewer: Septic Tank
- Water: Private, Well
- Utilities for property: Cable Available
Community & neighborhood
Location
- Region: Charlottesville
- Subdivision: NONE
Price history
| Date | Event | Price |
|---|---|---|
| 3/11/2025 | Sold | $516,000+3.2%$192/sqft |
Source: | ||
| 2/9/2025 | Pending sale | $499,900$186/sqft |
Source: | ||
| 2/6/2025 | Listed for sale | $499,900+72.4%$186/sqft |
Source: | ||
| 11/7/2024 | Listing removed | $2,400$1/sqft |
Source: Zillow Rentals Report a problem | ||
| 11/5/2024 | Listed for rent | $2,400$1/sqft |
Source: Zillow Rentals Report a problem | ||
Public tax history
| Year | Property taxes | Tax assessment |
|---|---|---|
| 2025 | $3,320 +11.6% | $371,400 +6.6% |
| 2024 | $2,974 -0.1% | $348,300 -0.1% |
| 2023 | $2,977 +8.1% | $348,600 +8.1% |
Find assessor info on the county website
Neighborhood: 22911
Nearby schools
GreatSchools rating
- 7/10Stony Point Elementary SchoolGrades: PK-5Distance: 1.9 mi
- 6/10Lakeside Middle SchoolGrades: 6-8Distance: 2.9 mi
- 4/10Albemarle High SchoolGrades: 9-12Distance: 6.1 mi
Schools provided by the listing agent
- Elementary: Stony Point
- Middle: Lakeside
- High: Albemarle
Source: CAAR. This data may not be complete. We recommend contacting the local school district to confirm school assignments for this home.
Get a cash offer in 3 minutes
Find out how much your home could sell for in as little as 3 minutes with a no-obligation cash offer.
Estimated market value$547,400
Get a cash offer in 3 minutes
Find out how much your home could sell for in as little as 3 minutes with a no-obligation cash offer.
Estimated market value
$547,400

