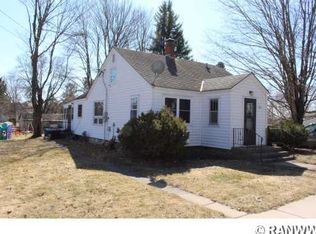Closed
$206,000
314 6th Ave, Shell Lake, WI 54871
3beds
1,521sqft
Single Family Residence
Built in 1920
8,712 Square Feet Lot
$215,000 Zestimate®
$135/sqft
$1,556 Estimated rent
Home value
$215,000
Estimated sales range
Not available
$1,556/mo
Zestimate® history
Loading...
Owner options
Explore your selling options
What's special
Discover this beautifully remodeled 3 BR / 2 BA home in Shell Lake completed in 2024 to feel like new. The remodel was thoughtfully executed with huge upgrades including maintenance-free siding, windows, gutters, deck, updated plumbing, carpeting, luxury vinyl plank flooring, new paint, lighting, central air, kitchen appliances and electrical updates. The home’s layout flows effortlessly with a main-level bedroom and laundry for added convenience. Upstairs, find 2 cozy bedrooms and a newly added bathroom. Step onto the covered deck ideal for shaded grilling and unwinding in the breeze. A 24x27 ft attached garage and a 10x14 ft garden shed provide ample storage. Located just minutes from Shell Lake Schools and only blocks from the popular Shell Lake beach, this home offers easy access to local amenities. Enjoy the nearby ATV and snowmobile trails, along with access to numerous lakes in the Shell Lake area. With all these updates, this move-in-ready home offers both comfort and style.
Zillow last checked: 8 hours ago
Listing updated: May 06, 2025 at 12:55am
Listed by:
Donald A Marker 715-520-2047,
Dane Arthur Real Estate Agency
Bought with:
NON-RMLS
Non-MLS
Source: NorthstarMLS as distributed by MLS GRID,MLS#: 6626030
Facts & features
Interior
Bedrooms & bathrooms
- Bedrooms: 3
- Bathrooms: 2
- Full bathrooms: 2
Bedroom 1
- Level: Main
- Area: 140 Square Feet
- Dimensions: 10x14
Bedroom 2
- Level: Upper
- Area: 117 Square Feet
- Dimensions: 9x13
Bedroom 3
- Level: Upper
- Area: 108 Square Feet
- Dimensions: 9x12
Bathroom
- Level: Main
- Area: 54 Square Feet
- Dimensions: 6x9
Bathroom
- Level: Upper
- Area: 55 Square Feet
- Dimensions: 5x11
Dining room
- Level: Main
- Area: 90 Square Feet
- Dimensions: 9x10
Kitchen
- Level: Main
- Area: 130 Square Feet
- Dimensions: 10x13
Laundry
- Level: Main
- Area: 18 Square Feet
- Dimensions: 3x6
Living room
- Level: Main
- Area: 256 Square Feet
- Dimensions: 16x16
Other
- Level: Upper
- Area: 16 Square Feet
- Dimensions: 4x4
Heating
- Forced Air
Cooling
- Central Air
Appliances
- Included: Dishwasher, Range, Refrigerator
Features
- Basement: Block,Crawl Space,Partial
- Has fireplace: No
Interior area
- Total structure area: 1,521
- Total interior livable area: 1,521 sqft
- Finished area above ground: 1,313
- Finished area below ground: 0
Property
Parking
- Total spaces: 2
- Parking features: Attached, Concrete
- Attached garage spaces: 2
Accessibility
- Accessibility features: None
Features
- Levels: One and One Half
- Stories: 1
- Patio & porch: Covered, Deck
- Fencing: None
Lot
- Size: 8,712 sqft
- Dimensions: 66 x 133
Details
- Additional structures: Storage Shed
- Foundation area: 858
- Parcel number: 652822381326515240839500
- Zoning description: Residential-Single Family
Construction
Type & style
- Home type: SingleFamily
- Property subtype: Single Family Residence
Materials
- Vinyl Siding
- Foundation: Stone
Condition
- Age of Property: 105
- New construction: No
- Year built: 1920
Utilities & green energy
- Electric: Circuit Breakers
- Gas: Natural Gas
- Sewer: City Sewer/Connected
- Water: City Water/Connected
Community & neighborhood
Location
- Region: Shell Lake
- Subdivision: Dobie & Stratton Add
HOA & financial
HOA
- Has HOA: No
Price history
| Date | Event | Price |
|---|---|---|
| 2/12/2025 | Sold | $206,000-1.9%$135/sqft |
Source: | ||
| 1/31/2025 | Contingent | $210,000$138/sqft |
Source: | ||
| 1/8/2025 | Price change | $210,000-1.4%$138/sqft |
Source: | ||
| 12/20/2024 | Price change | $212,900-0.9%$140/sqft |
Source: | ||
| 12/2/2024 | Price change | $214,900-1.2%$141/sqft |
Source: | ||
Public tax history
| Year | Property taxes | Tax assessment |
|---|---|---|
| 2024 | $1,070 -32.2% | $90,400 +37.6% |
| 2023 | $1,579 -9.2% | $65,700 |
| 2022 | $1,739 +5.9% | $65,700 |
Find assessor info on the county website
Neighborhood: 54871
Nearby schools
GreatSchools rating
- NAShell Lake Primary (K-2) SchoolGrades: PK-2Distance: 0.5 mi
- 4/10Shell Lake Jr/Sr High SchoolGrades: 7-12Distance: 0.5 mi
- 6/10Shell Lake Elementary SchoolGrades: 3-6Distance: 0.5 mi

Get pre-qualified for a loan
At Zillow Home Loans, we can pre-qualify you in as little as 5 minutes with no impact to your credit score.An equal housing lender. NMLS #10287.
