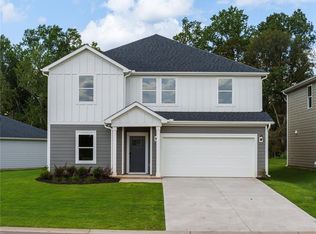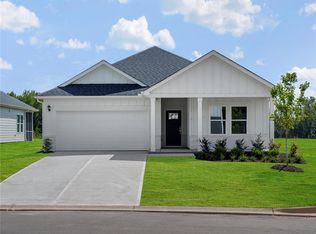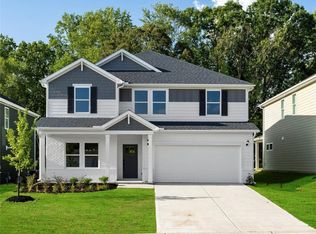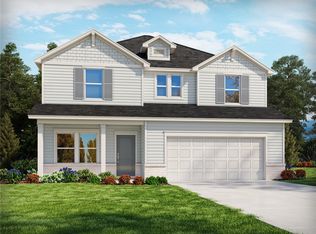Sold for $368,503
$368,503
314 Allingham Rd, Piedmont, SC 29673
4beds
1,835sqft
Single Family Residence
Built in 2025
-- sqft lot
$381,200 Zestimate®
$201/sqft
$2,108 Estimated rent
Home value
$381,200
$305,000 - $473,000
$2,108/mo
Zestimate® history
Loading...
Owner options
Explore your selling options
What's special
Brand NEW energy-efficient home ready July 2025! 0.16 acres, Classic White, 1,835 SQFT Purpose the Newport's sizeable flex space into the media room you’ve always wanted. A walk-in pantry and large kitchen island make it easy to feed a group. Tray ceilings in the primary suite lend an elegant touch. Riverwood Farm offers energy-efficient homes with outdoor covered patios, open-concept great rooms, and luxurious primary suites. Nestled between Greenville and Anderson, this community offers quick commutes to shopping, dining, and entertainment. Homeowners will enjoy fantastic onsite amenities such as a pool and cabana, pickleball courts, a playground, and more. Join the interest list today.
Zillow last checked: 8 hours ago
Listing updated: July 21, 2025 at 01:24pm
Listed by:
Kelly Jo Hard 864-659-3220,
MTH SC Realty, LLC
Bought with:
Evan Whaley, 115092
Real Broker, LLC
Source: WUMLS,MLS#: 20288642 Originating MLS: Western Upstate Association of Realtors
Originating MLS: Western Upstate Association of Realtors
Facts & features
Interior
Bedrooms & bathrooms
- Bedrooms: 4
- Bathrooms: 2
- Full bathrooms: 2
- Main level bathrooms: 2
- Main level bedrooms: 4
Primary bedroom
- Level: Main
- Dimensions: 13x14
Bedroom 2
- Level: Main
- Dimensions: 10x10
Bedroom 3
- Level: Main
- Dimensions: 11x11
Bedroom 4
- Level: Main
- Dimensions: 12x10
Great room
- Level: Main
Heating
- Central, Electric, Forced Air
Cooling
- Central Air, Electric, Forced Air
Appliances
- Included: Dryer, Dishwasher, Disposal, Gas Oven, Gas Range, Microwave, Refrigerator, Washer
Features
- Dual Sinks, Fireplace, High Ceilings, Bath in Primary Bedroom, Main Level Primary, Pull Down Attic Stairs, Smooth Ceilings, Shower Only, Solid Surface Counters, Walk-In Closet(s), Window Treatments
- Flooring: Ceramic Tile, Vinyl
- Windows: Blinds
- Basement: None
- Has fireplace: Yes
- Fireplace features: Gas Log
Interior area
- Total structure area: 1,835
- Total interior livable area: 1,835 sqft
- Finished area above ground: 0
- Finished area below ground: 0
Property
Parking
- Total spaces: 2
- Parking features: Attached, Garage
- Attached garage spaces: 2
Features
- Levels: One
- Stories: 1
- Patio & porch: Patio
- Exterior features: Patio
- Pool features: Community
Lot
- Features: Level, Outside City Limits, Subdivision
Details
- Parcel number: 2410801184
Construction
Type & style
- Home type: SingleFamily
- Architectural style: Craftsman
- Property subtype: Single Family Residence
Materials
- Cement Siding
- Foundation: Slab
- Roof: Architectural,Shingle
Condition
- Under Construction
- Year built: 2025
Utilities & green energy
- Sewer: Public Sewer
- Water: Public
Community & neighborhood
Community
- Community features: Playground, Pool
Location
- Region: Piedmont
- Subdivision: Riverwood Farm
HOA & financial
HOA
- Has HOA: Yes
- HOA fee: $750 annually
Other
Other facts
- Listing agreement: Exclusive Right To Sell
Price history
| Date | Event | Price |
|---|---|---|
| 7/17/2025 | Sold | $368,503-3%$201/sqft |
Source: | ||
| 6/16/2025 | Price change | $379,900+1.3%$207/sqft |
Source: | ||
| 6/12/2025 | Listed for sale | $374,900$204/sqft |
Source: | ||
| 6/10/2025 | Pending sale | $374,900$204/sqft |
Source: | ||
| 6/10/2025 | Price change | $374,900-1.3%$204/sqft |
Source: | ||
Public tax history
Tax history is unavailable.
Neighborhood: 29673
Nearby schools
GreatSchools rating
- 7/10Spearman Elementary SchoolGrades: PK-5Distance: 3.8 mi
- 5/10Wren Middle SchoolGrades: 6-8Distance: 4.2 mi
- 9/10Wren High SchoolGrades: 9-12Distance: 4.1 mi
Schools provided by the listing agent
- Elementary: Spearman Elem
- Middle: Wren Middle
- High: Wren High
Source: WUMLS. This data may not be complete. We recommend contacting the local school district to confirm school assignments for this home.
Get a cash offer in 3 minutes
Find out how much your home could sell for in as little as 3 minutes with a no-obligation cash offer.
Estimated market value$381,200
Get a cash offer in 3 minutes
Find out how much your home could sell for in as little as 3 minutes with a no-obligation cash offer.
Estimated market value
$381,200



