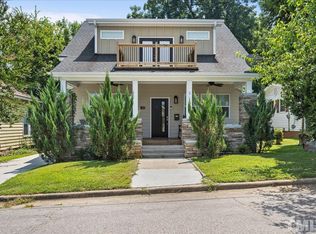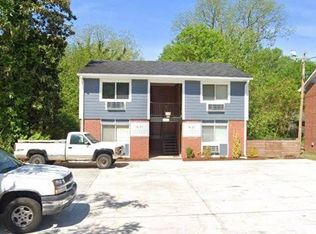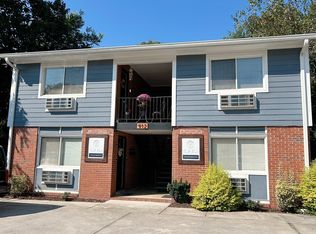Sold for $418,900
$418,900
314 Bledsoe Ave, Raleigh, NC 27601
2beds
1,173sqft
Single Family Residence, Residential
Built in 1932
7,405.2 Square Feet Lot
$411,000 Zestimate®
$357/sqft
$1,992 Estimated rent
Home value
$411,000
$390,000 - $432,000
$1,992/mo
Zestimate® history
Loading...
Owner options
Explore your selling options
What's special
If you love the charm of a home built in 1932, but you don't want the headaches that come with a nearly-100-year-old home, then welcome to 314 Bledsoe. This charming 2-bed, 2-bath bungalow has been completely renovated (and permitted!), including new plumbing, new HVAC, new roof, and new water heater, so all you have to do is bring your toothbrush. Right when you walk in the front door, you'll immediately notice two things: the extra tall 10'3'' ceilings and the abundance of natural light through the 13 windows throughout the home. The open floor plan is an entertainer's dream, while the large, fenced backyard is perfect for cookouts or throwing the ball for your furry friend. If cooking at home is your thing, you won't want to leave this kitchen - it's extra-tall windows flood the space with light, making the gorgeous copper accents shine. But hey, if you're more of the takeout type, you can't beat the location, just minutes from Downtown Raleigh for easy access to City Market, Transfer Food Hall, Dix Park, Moore Square, coffee shops, restaurants, and more. This is the renovated bungalow you've been waiting for!
Zillow last checked: 8 hours ago
Listing updated: October 28, 2025 at 12:57am
Listed by:
Matt Martin 310-850-4855,
Compass -- Raleigh
Bought with:
Kasey Merritt, 349222
Costello Real Estate & Investm
Source: Doorify MLS,MLS#: 10088933
Facts & features
Interior
Bedrooms & bathrooms
- Bedrooms: 2
- Bathrooms: 2
- Full bathrooms: 2
Heating
- Electric, Heat Pump
Cooling
- Ceiling Fan(s), Central Air, Electric
Appliances
- Included: Electric Water Heater
- Laundry: Electric Dryer Hookup, In Kitchen, Laundry Closet, Washer Hookup
Features
- Bathtub/Shower Combination, Ceiling Fan(s), Chandelier, Crown Molding, High Ceilings, Kitchen Island, Living/Dining Room Combination, Open Floorplan, Master Downstairs, Quartz Counters, Smooth Ceilings, Walk-In Closet(s)
- Flooring: Vinyl
- Basement: Crawl Space
- Has fireplace: No
- Common walls with other units/homes: No Common Walls
Interior area
- Total structure area: 1,173
- Total interior livable area: 1,173 sqft
- Finished area above ground: 1,173
- Finished area below ground: 0
Property
Parking
- Parking features: On Street
Features
- Levels: One
- Stories: 1
- Patio & porch: Front Porch
- Exterior features: Fenced Yard, Private Yard
- Fencing: Back Yard, Chain Link, Fenced, Full, Wood
- Has view: Yes
Lot
- Size: 7,405 sqft
Details
- Parcel number: 1703.16844665.000
- Special conditions: Standard
Construction
Type & style
- Home type: SingleFamily
- Architectural style: Bungalow, Craftsman
- Property subtype: Single Family Residence, Residential
Materials
- Aluminum Siding, Fiber Cement
- Foundation: Brick/Mortar
- Roof: Asphalt, Shingle
Condition
- New construction: No
- Year built: 1932
Utilities & green energy
- Sewer: Public Sewer
- Water: Public
Community & neighborhood
Location
- Region: Raleigh
- Subdivision: South Park
Price history
| Date | Event | Price |
|---|---|---|
| 8/1/2025 | Sold | $418,900-1.4%$357/sqft |
Source: | ||
| 7/13/2025 | Pending sale | $424,900$362/sqft |
Source: | ||
| 5/17/2025 | Price change | $424,900-5.6%$362/sqft |
Source: | ||
| 4/21/2025 | Price change | $449,900-5.3%$384/sqft |
Source: | ||
| 4/11/2025 | Listed for sale | $475,000+114%$405/sqft |
Source: | ||
Public tax history
| Year | Property taxes | Tax assessment |
|---|---|---|
| 2025 | $2,849 +0.4% | $324,332 |
| 2024 | $2,837 +39.2% | $324,332 +75.2% |
| 2023 | $2,038 +7.6% | $185,126 |
Find assessor info on the county website
Neighborhood: Central
Nearby schools
GreatSchools rating
- 5/10Joyner ElementaryGrades: PK-5Distance: 3.2 mi
- 6/10Moore Square Museum Magnet MidGrades: 6-8Distance: 0.6 mi
- 7/10Needham Broughton HighGrades: 9-12Distance: 1.8 mi
Schools provided by the listing agent
- Elementary: Wake - Joyner
- Middle: Wake - Moore Square Museum
- High: Wake - Broughton
Source: Doorify MLS. This data may not be complete. We recommend contacting the local school district to confirm school assignments for this home.
Get a cash offer in 3 minutes
Find out how much your home could sell for in as little as 3 minutes with a no-obligation cash offer.
Estimated market value$411,000
Get a cash offer in 3 minutes
Find out how much your home could sell for in as little as 3 minutes with a no-obligation cash offer.
Estimated market value
$411,000


