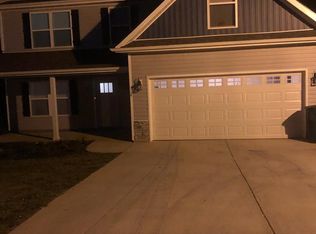Sold for $263,500 on 05/29/25
$263,500
314 Catterick Way, Fountain Inn, SC 29644
3beds
1,497sqft
Single Family Residence
Built in 2016
0.28 Acres Lot
$265,500 Zestimate®
$176/sqft
$2,032 Estimated rent
Home value
$265,500
$250,000 - $281,000
$2,032/mo
Zestimate® history
Loading...
Owner options
Explore your selling options
What's special
Beautifully designed Ranch-Style retreat nestled on a CUL-DE-SAC Street in Fountain Inn! With direct access to city-owned property and the SWAMP RABBIT TRAIL right behind the home, outdoor enthusiasts will love the convenience of Scenic Walking, Running, and Biking Trails Just Steps Away. Step inside to an inviting OPEN FLOOR PLAN with soaring 10-FOOT CEILINGS in the Living Room, Kitchen, and Dining Areas—creating a Bright and Airy feel. The SPACIOUS KITCHEN boasts Ample Cabinetry, Generous Counter Space, and DUAL PENINSULAR COUNTERS perfect for extra seating. STAINLESS STEEL APPLIANCES, including a Built-In Microwave, Smooth-Top Stove, and PANTRY Closet, make meal prep a breeze. The Primary Suite features a WALK-IN CLOSET and an En-suite Bathroom with DOUBLE SINKS and a Spacious Shower. Two well-sized secondary bedrooms are tucked away down a Wide Hallway. Additional highlights include a WALK-IN LAUNDRY ROOM and a COVERED PATIO, perfect for relaxing or entertaining. Situated Near Downtown Fountain Inn, just Minutes From SIMPSONVILLE and a short drive to GREENVILLE, this home offers the perfect balance of peaceful suburban living with city conveniences nearby. Zoned to the new FOUNTAIN INN HIGH SCHOOL. Don't Miss Out On This One!
Zillow last checked: 8 hours ago
Listing updated: May 30, 2025 at 07:03am
Listed by:
Victor Amadi 864-525-0201,
PRODUCER Realty LLC
Bought with:
AGENT NONMEMBER
NONMEMBER OFFICE
Source: WUMLS,MLS#: 20285744 Originating MLS: Western Upstate Association of Realtors
Originating MLS: Western Upstate Association of Realtors
Facts & features
Interior
Bedrooms & bathrooms
- Bedrooms: 3
- Bathrooms: 2
- Full bathrooms: 2
- Main level bathrooms: 2
- Main level bedrooms: 3
Primary bedroom
- Dimensions: 14x13
Bedroom 2
- Dimensions: 12x11
Bedroom 3
- Dimensions: 12x10
Dining room
- Dimensions: 12x10
Kitchen
- Dimensions: 15x12
Laundry
- Dimensions: 7x5
Living room
- Dimensions: 17x14
Heating
- Electric, Heat Pump
Cooling
- Central Air, Electric
Appliances
- Included: Dishwasher, Electric Oven, Electric Range, Disposal, Microwave
Features
- Dual Sinks, Main Level Primary, Pull Down Attic Stairs, Smooth Ceilings, Shower Only, Cable TV, Walk-In Closet(s)
- Flooring: Carpet, Vinyl
- Windows: Insulated Windows, Tilt-In Windows
- Basement: None
Interior area
- Total structure area: 1,462
- Total interior livable area: 1,497 sqft
- Finished area above ground: 1,497
- Finished area below ground: 0
Property
Parking
- Total spaces: 2
- Parking features: Attached, Garage
- Attached garage spaces: 2
Features
- Levels: One
- Stories: 1
- Patio & porch: Patio, Porch
- Exterior features: Patio
- Body of water: None
Lot
- Size: 0.28 Acres
- Features: Outside City Limits, Subdivision
Details
- Parcel number: 0360010115900
Construction
Type & style
- Home type: SingleFamily
- Architectural style: Ranch
- Property subtype: Single Family Residence
Materials
- Stone Veneer, Vinyl Siding
- Foundation: Slab
- Roof: Architectural,Shingle
Condition
- Year built: 2016
Utilities & green energy
- Sewer: Public Sewer
- Water: Public
- Utilities for property: Cable Available, Underground Utilities
Community & neighborhood
Security
- Security features: Smoke Detector(s)
Location
- Region: Fountain Inn
- Subdivision: Other
HOA & financial
HOA
- Has HOA: No
Other
Other facts
- Listing agreement: Exclusive Right To Sell
- Listing terms: USDA Loan
Price history
| Date | Event | Price |
|---|---|---|
| 5/29/2025 | Sold | $263,500-2.4%$176/sqft |
Source: | ||
| 4/11/2025 | Contingent | $270,000$180/sqft |
Source: | ||
| 4/11/2025 | Pending sale | $270,000$180/sqft |
Source: | ||
| 4/2/2025 | Listed for sale | $270,000+85.6%$180/sqft |
Source: | ||
| 9/16/2016 | Sold | $145,500-1%$97/sqft |
Source: Public Record Report a problem | ||
Public tax history
| Year | Property taxes | Tax assessment |
|---|---|---|
| 2024 | $1,391 -1.1% | $159,100 |
| 2023 | $1,406 +3.3% | $159,100 |
| 2022 | $1,361 +0.8% | $159,100 |
Find assessor info on the county website
Neighborhood: 29644
Nearby schools
GreatSchools rating
- 6/10Fountain Inn Elementary SchoolGrades: PK-5Distance: 1.3 mi
- 8/10Fountain Inn HighGrades: 9Distance: 0.5 mi
- 3/10Bryson Middle SchoolGrades: 6-8Distance: 3.4 mi
Schools provided by the listing agent
- Elementary: Fountain Inn Elementary
- Middle: Bryson Middle
- High: Fountain Inn High
Source: WUMLS. This data may not be complete. We recommend contacting the local school district to confirm school assignments for this home.
Get a cash offer in 3 minutes
Find out how much your home could sell for in as little as 3 minutes with a no-obligation cash offer.
Estimated market value
$265,500
Get a cash offer in 3 minutes
Find out how much your home could sell for in as little as 3 minutes with a no-obligation cash offer.
Estimated market value
$265,500
