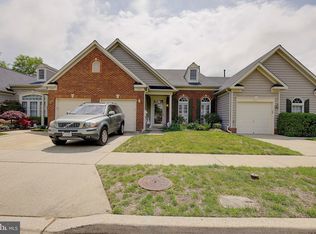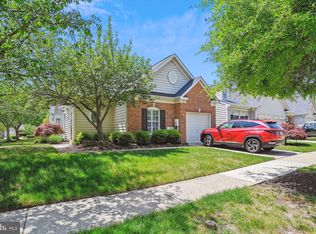Sold for $564,900
$564,900
314 Colony Point Pl, Edgewater, MD 21037
2beds
1,850sqft
Townhouse
Built in 1998
4,900 Square Feet Lot
$565,500 Zestimate®
$305/sqft
$2,558 Estimated rent
Home value
$565,500
$526,000 - $605,000
$2,558/mo
Zestimate® history
Loading...
Owner options
Explore your selling options
What's special
Professional photos will be uploaded. Discover effortless living in this exceptional single-story end unit nestled within the 55+ section of South River Colony. Gracefully maintained, this home delights with its open and bright floor plan. Step into style and comfort in this beautifully designed single-story home featuring an open floor plan that effortlessly blends spaciousness with warmth. Sunlight pours in through large windows, filling every corner with natural light and creating a welcoming ambiance throughout. The heart of the home flows seamlessly from the living and dining areas (with sleek glass-sided fireplace adding a contemporary touch) into a bright and airy sunroom—the perfect space for morning coffee, relaxing with a book, or entertaining guests. Step out onto the private patio, where indoor-outdoor living comes alive in a peaceful setting. Thoughtfully designed for easy single-level living, this home offers both elegance and convenience, making it ideal for buyers seeking a refined yet low-maintenance lifestyle. New roof in 2022. This home is not just a residence but a lifestyle, with community amenities including a clubhouse, outdoor pools, pickle ball courts, playground and tennis courts. Plus, you're just moments away from convenient shopping and dining experiences.
Zillow last checked: 8 hours ago
Listing updated: July 16, 2025 at 05:01pm
Listed by:
Dan Hoffman 301-440-3587,
Blackwell Real Estate, LLC
Bought with:
Patrick Kelley, 644771
Taylor Properties
Source: Bright MLS,MLS#: MDAA2115144
Facts & features
Interior
Bedrooms & bathrooms
- Bedrooms: 2
- Bathrooms: 2
- Full bathrooms: 2
- Main level bathrooms: 2
- Main level bedrooms: 2
Primary bedroom
- Features: Flooring - Carpet
- Level: Main
- Area: 255 Square Feet
- Dimensions: 17 X 15
Bedroom 2
- Features: Flooring - Carpet
- Level: Main
- Area: 143 Square Feet
- Dimensions: 13 X 11
Dining room
- Features: Flooring - HardWood, Fireplace - Gas
- Level: Main
- Area: 210 Square Feet
- Dimensions: 15 X 14
Kitchen
- Features: Flooring - Tile/Brick
- Level: Main
- Area: 240 Square Feet
- Dimensions: 16 X 15
Living room
- Features: Flooring - HardWood, Fireplace - Gas
- Level: Main
- Area: 460 Square Feet
- Dimensions: 23 X 20
Other
- Features: Flooring - Tile/Brick
- Level: Main
- Area: 180 Square Feet
- Dimensions: 15 X 12
Heating
- Forced Air, Natural Gas
Cooling
- Central Air, Electric
Appliances
- Included: Dishwasher, Disposal, Dryer, Exhaust Fan, Microwave, Oven/Range - Electric, Refrigerator, Washer, Gas Water Heater
- Laundry: Main Level, Dryer In Unit, Washer In Unit
Features
- Combination Dining/Living, Primary Bath(s), Built-in Features, Upgraded Countertops, Dry Wall
- Flooring: Carpet, Hardwood, Ceramic Tile, Wood
- Windows: Window Treatments
- Has basement: No
- Number of fireplaces: 1
- Fireplace features: Glass Doors, Gas/Propane
Interior area
- Total structure area: 1,850
- Total interior livable area: 1,850 sqft
- Finished area above ground: 1,850
- Finished area below ground: 0
Property
Parking
- Total spaces: 2
- Parking features: Garage Door Opener, Off Street, Attached, On Street
- Attached garage spaces: 1
- Has uncovered spaces: Yes
Accessibility
- Accessibility features: Accessible Entrance
Features
- Levels: One
- Stories: 1
- Patio & porch: Patio
- Pool features: Community
Lot
- Size: 4,900 sqft
Details
- Additional structures: Above Grade, Below Grade
- Parcel number: 020175390091099
- Zoning: R10
- Special conditions: Standard
Construction
Type & style
- Home type: Townhouse
- Architectural style: Contemporary,Ranch/Rambler
- Property subtype: Townhouse
Materials
- Frame
- Foundation: Slab
- Roof: Composition
Condition
- Very Good
- New construction: No
- Year built: 1998
Utilities & green energy
- Sewer: Public Sewer
- Water: Public
- Utilities for property: Cable Connected, Electricity Available, Natural Gas Available, Sewer Available, Water Available
Community & neighborhood
Security
- Security features: Electric Alarm
Community
- Community features: Pool
Senior living
- Senior community: Yes
Location
- Region: Edgewater
- Subdivision: South River Colony
HOA & financial
HOA
- Has HOA: Yes
- HOA fee: $194 monthly
- Amenities included: Pool
- Services included: Lawn Care Front, Lawn Care Rear, Lawn Care Side
- Association name: SOUTH RIVER COLONY
Other
Other facts
- Listing agreement: Exclusive Right To Sell
- Ownership: Fee Simple
Price history
| Date | Event | Price |
|---|---|---|
| 7/16/2025 | Sold | $564,900$305/sqft |
Source: | ||
| 7/14/2025 | Pending sale | $564,900$305/sqft |
Source: | ||
| 6/12/2025 | Pending sale | $564,900$305/sqft |
Source: | ||
| 6/6/2025 | Listed for sale | $564,900+56.9%$305/sqft |
Source: | ||
| 12/3/2013 | Sold | $360,000-5%$195/sqft |
Source: Public Record Report a problem | ||
Public tax history
| Year | Property taxes | Tax assessment |
|---|---|---|
| 2025 | -- | $487,967 +6.4% |
| 2024 | $5,020 +7.2% | $458,433 +6.9% |
| 2023 | $4,684 +5.8% | $428,900 +1.3% |
Find assessor info on the county website
Neighborhood: 21037
Nearby schools
GreatSchools rating
- 7/10Central Elementary SchoolGrades: K-5Distance: 0.6 mi
- 8/10Central Middle SchoolGrades: 6-8Distance: 1 mi
- 8/10South River High SchoolGrades: 9-12Distance: 0.8 mi
Schools provided by the listing agent
- High: South River
- District: Anne Arundel County Public Schools
Source: Bright MLS. This data may not be complete. We recommend contacting the local school district to confirm school assignments for this home.

Get pre-qualified for a loan
At Zillow Home Loans, we can pre-qualify you in as little as 5 minutes with no impact to your credit score.An equal housing lender. NMLS #10287.

