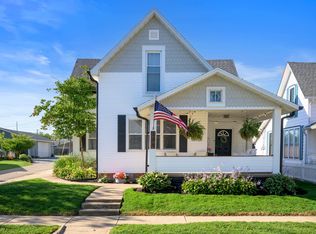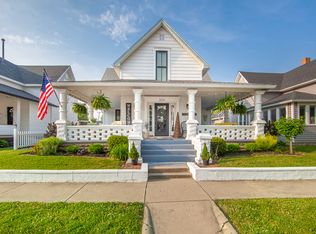Sold
$299,900
314 E High St, Pendleton, IN 46064
3beds
1,512sqft
Residential, Single Family Residence
Built in 1899
6,534 Square Feet Lot
$327,500 Zestimate®
$198/sqft
$1,545 Estimated rent
Home value
$327,500
$269,000 - $396,000
$1,545/mo
Zestimate® history
Loading...
Owner options
Explore your selling options
What's special
Welcome to this charming bungalow located in the heart of historic Pendleton.This move in ready 3 bed/2 bath home is perfectly situated within walking distance to shops,Falls Park, and quaint restaurants.Updated beautifully throughout and move in ready! It boasts two large covered porches, perfect for outdoor living, as well as a large garage ideal for storage or workshop needs. Enjoy relaxing evenings in the hot tub, which will stay with the home. Don't miss this opportunity to own this delightful home in the heart of Pendleton with modern comforts!
Zillow last checked: 8 hours ago
Listing updated: August 22, 2024 at 04:26pm
Listing Provided by:
Jennifer McCoy 765-635-4351,
eXp Realty, LLC
Bought with:
Charity Chambers
Daniels Real Estate
Source: MIBOR as distributed by MLS GRID,MLS#: 21989554
Facts & features
Interior
Bedrooms & bathrooms
- Bedrooms: 3
- Bathrooms: 2
- Full bathrooms: 2
- Main level bathrooms: 2
- Main level bedrooms: 1
Primary bedroom
- Features: Carpet
- Level: Main
- Area: 99 Square Feet
- Dimensions: 11x9
Bedroom 2
- Features: Carpet
- Level: Upper
- Area: 132 Square Feet
- Dimensions: 12x11
Bedroom 3
- Features: Carpet
- Level: Upper
- Area: 182 Square Feet
- Dimensions: 14x13
Dining room
- Features: Engineered Hardwood
- Level: Main
- Area: 143 Square Feet
- Dimensions: 13x11
Kitchen
- Features: Engineered Hardwood
- Level: Main
- Area: 132 Square Feet
- Dimensions: 12x11
Laundry
- Features: Engineered Hardwood
- Level: Main
- Area: 66 Square Feet
- Dimensions: 11x6
Living room
- Features: Carpet
- Level: Main
- Area: 156 Square Feet
- Dimensions: 13x12
Heating
- Forced Air
Cooling
- Has cooling: Yes
Appliances
- Included: Dishwasher, Disposal, Electric Oven, Refrigerator, Gas Water Heater, Water Softener Owned
- Laundry: Main Level
Features
- High Ceilings, Hardwood Floors
- Flooring: Hardwood
- Windows: Wood Work Stained
- Has basement: No
Interior area
- Total structure area: 1,512
- Total interior livable area: 1,512 sqft
Property
Parking
- Total spaces: 3
- Parking features: Detached
- Garage spaces: 3
- Details: Garage Parking Other(Finished Garage, Floor Drain, Garage Door Opener)
Features
- Levels: One and One Half
- Stories: 1
- Patio & porch: Covered, Deck, Porch
- Has spa: Yes
- Spa features: Above Ground
Lot
- Size: 6,534 sqft
- Features: Sidewalks, Street Lights, Mature Trees
Details
- Parcel number: 481421201069000013
- Horse amenities: None
Construction
Type & style
- Home type: SingleFamily
- Architectural style: Traditional
- Property subtype: Residential, Single Family Residence
Materials
- Vinyl Siding
- Foundation: Crawl Space
Condition
- New construction: No
- Year built: 1899
Utilities & green energy
- Water: Municipal/City
Community & neighborhood
Location
- Region: Pendleton
- Subdivision: Andersons
Price history
| Date | Event | Price |
|---|---|---|
| 8/19/2024 | Sold | $299,900$198/sqft |
Source: | ||
| 7/18/2024 | Pending sale | $299,900$198/sqft |
Source: | ||
| 7/10/2024 | Listed for sale | $299,900+154.4%$198/sqft |
Source: | ||
| 3/24/2006 | Sold | $117,900+5.3%$78/sqft |
Source: | ||
| 10/15/2004 | Sold | $112,000$74/sqft |
Source: | ||
Public tax history
| Year | Property taxes | Tax assessment |
|---|---|---|
| 2024 | $1,394 +4.2% | $152,200 +9.2% |
| 2023 | $1,338 +11.5% | $139,400 +1.7% |
| 2022 | $1,200 -2.9% | $137,100 +7.9% |
Find assessor info on the county website
Neighborhood: 46064
Nearby schools
GreatSchools rating
- 8/10Pendleton Elementary SchoolGrades: PK-6Distance: 0.2 mi
- 5/10Pendleton Heights Middle SchoolGrades: 7-8Distance: 0.8 mi
- 9/10Pendleton Heights High SchoolGrades: 9-12Distance: 0.4 mi
Get a cash offer in 3 minutes
Find out how much your home could sell for in as little as 3 minutes with a no-obligation cash offer.
Estimated market value
$327,500

