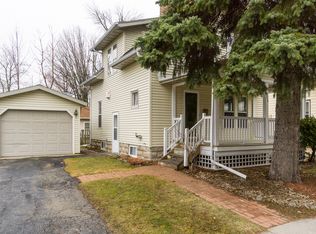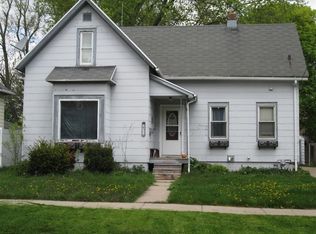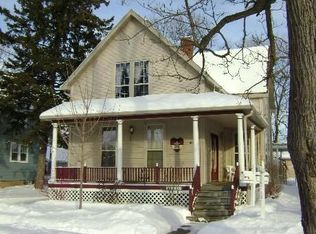Sold
$200,000
314 E Spring St, Appleton, WI 54911
4beds
1,346sqft
Single Family Residence
Built in 1890
6,534 Square Feet Lot
$211,100 Zestimate®
$149/sqft
$1,801 Estimated rent
Home value
$211,100
$188,000 - $236,000
$1,801/mo
Zestimate® history
Loading...
Owner options
Explore your selling options
What's special
Convenient location, great curb appeal and an awesome extra large newer garage. Great fully fenced in back yard. Charming front porch. First floor offers the primary bedroom, spacious living room with a bay window and a good sized dining room. Upstairs find 3 bedrooms and a nice full bath. This is a great home to build equity by updating the flooring, fresh paint and the kitchen to your own taste. Updates per seller include central air (2024), water main from the house to curb and basement water pipes. Will not pass FHA financing or traditional conventional due to unfinished ceiling in the kitchen.
Zillow last checked: 8 hours ago
Listing updated: December 25, 2024 at 02:01am
Listed by:
Debbie Seidel 920-716-3691,
Coldwell Banker Real Estate Group
Bought with:
Cindybel Arias Castaneda
Keller Williams Green Bay
Source: RANW,MLS#: 50301004
Facts & features
Interior
Bedrooms & bathrooms
- Bedrooms: 4
- Bathrooms: 1
- Full bathrooms: 1
Bedroom 1
- Level: Main
- Dimensions: 13X11
Bedroom 2
- Level: Upper
- Dimensions: 10X09
Bedroom 3
- Level: Upper
- Dimensions: 13X09
Bedroom 4
- Level: Upper
- Dimensions: 12X11
Other
- Level: Main
- Dimensions: 13X11
Kitchen
- Level: Main
- Dimensions: 13X12
Living room
- Level: Main
- Dimensions: 14X14
Heating
- Forced Air
Cooling
- Forced Air, Central Air
Features
- At Least 1 Bathtub, Formal Dining
- Basement: Full,Toilet Only
- Has fireplace: No
- Fireplace features: None
Interior area
- Total interior livable area: 1,346 sqft
- Finished area above ground: 1,346
- Finished area below ground: 0
Property
Parking
- Total spaces: 2
- Parking features: Detached, Garage Door Opener
- Garage spaces: 2
Features
- Fencing: Fenced
Lot
- Size: 6,534 sqft
- Dimensions: 55X120
Details
- Parcel number: 316045000
- Zoning: Residential
- Special conditions: Arms Length
Construction
Type & style
- Home type: SingleFamily
- Property subtype: Single Family Residence
Materials
- Aluminum Siding
- Foundation: Stone
Condition
- New construction: No
- Year built: 1890
Utilities & green energy
- Sewer: Public Sewer
- Water: Public
Community & neighborhood
Location
- Region: Appleton
Price history
| Date | Event | Price |
|---|---|---|
| 12/23/2024 | Sold | $200,000-2.4%$149/sqft |
Source: RANW #50301004 Report a problem | ||
| 11/19/2024 | Pending sale | $205,000$152/sqft |
Source: | ||
| 11/18/2024 | Contingent | $205,000$152/sqft |
Source: | ||
| 11/15/2024 | Listed for sale | $205,000$152/sqft |
Source: RANW #50301004 Report a problem | ||
Public tax history
| Year | Property taxes | Tax assessment |
|---|---|---|
| 2024 | $2,384 -4.3% | $170,300 |
| 2023 | $2,490 +1.5% | $170,300 +37.3% |
| 2022 | $2,454 -3.3% | $124,000 |
Find assessor info on the county website
Neighborhood: Central
Nearby schools
GreatSchools rating
- 1/10Columbus Elementary SchoolGrades: PK-6Distance: 0.2 mi
- 4/10Kaleidoscope AcademyGrades: 6-8Distance: 0.3 mi
- 7/10North High SchoolGrades: 9-12Distance: 3.2 mi

Get pre-qualified for a loan
At Zillow Home Loans, we can pre-qualify you in as little as 5 minutes with no impact to your credit score.An equal housing lender. NMLS #10287.


