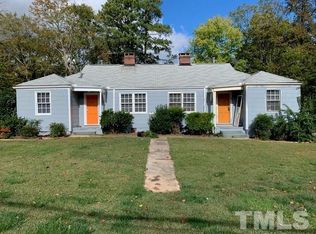Sold for $1,028,500
$1,028,500
314 E Whitaker Mill Rd, Raleigh, NC 27608
3beds
2,898sqft
Single Family Residence, Residential
Built in 2023
5,662.8 Square Feet Lot
$1,123,700 Zestimate®
$355/sqft
$4,667 Estimated rent
Home value
$1,123,700
$1.05M - $1.21M
$4,667/mo
Zestimate® history
Loading...
Owner options
Explore your selling options
What's special
Centrally located and extremely walkable, this home showcases creatively designed spaces that seamlessly blend functionality with modern aesthetics. Protected from the elements, enter from your coveted oversized, attached two-car garage. Open & bright dining/family rooms invite you to host gatherings or create cherished memories with loved ones. The kitchen features a scullery, cabinetry to the ceiling, abundance of quartz counter space & Thermador range. Work from home in the conveniently located study/office on the main level. As you ascend to the upper level, you'll discover a versatile loft area & flex room, perfect for an exercise area, play zone, or 2nd home office. The secondary bedrooms each come with their own private bath! Built with energy efficiency & comfort in mind, this property also includes a sealed crawlspace, 2x6 exterior walls for higher-rated insulation & sound resistance, radiant barrier sheathing, & tankless water heater. Outdoor living is seamlessly integrated into the property with a screened porch, flagstone patio, and fenced backyard. Unquestionable quality craftsmanship and details!
Zillow last checked: 8 hours ago
Listing updated: February 17, 2025 at 02:40pm
Listed by:
Ashley Chapman 919-389-0327,
Revolution Realty LLC
Bought with:
Non Member
Non Member Office
Source: Doorify MLS,MLS#: 2521303
Facts & features
Interior
Bedrooms & bathrooms
- Bedrooms: 3
- Bathrooms: 4
- Full bathrooms: 3
- 1/2 bathrooms: 1
Heating
- Electric, Heat Pump
Cooling
- Electric, Heat Pump
Appliances
- Included: Dishwasher, Gas Cooktop, Gas Water Heater, Microwave, Plumbed For Ice Maker, Range, Range Hood, Refrigerator, Self Cleaning Oven, Tankless Water Heater
- Laundry: Electric Dryer Hookup, Laundry Room, Upper Level
Features
- Bathtub Only, Ceiling Fan(s), Double Vanity, Entrance Foyer, Granite Counters, High Ceilings, Living/Dining Room Combination, Pantry, Quartz Counters, Smooth Ceilings, Walk-In Closet(s), Walk-In Shower, Water Closet
- Flooring: Carpet, Hardwood, Tile
- Windows: Blinds, Insulated Windows
- Basement: Crawl Space
- Number of fireplaces: 1
- Fireplace features: Family Room, Gas, Gas Log
Interior area
- Total structure area: 2,898
- Total interior livable area: 2,898 sqft
- Finished area above ground: 2,898
- Finished area below ground: 0
Property
Parking
- Total spaces: 2
- Parking features: Attached, Concrete, Driveway, Garage
- Attached garage spaces: 2
Features
- Levels: Two
- Stories: 2
- Patio & porch: Patio, Porch, Screened
- Exterior features: Fenced Yard, Rain Gutters
- Fencing: Privacy
- Has view: Yes
Lot
- Size: 5,662 sqft
Details
- Parcel number: 1704798030
- Special conditions: Seller Licensed Real Estate Professional
Construction
Type & style
- Home type: SingleFamily
- Architectural style: Craftsman, Transitional
- Property subtype: Single Family Residence, Residential
Materials
- Board & Batten Siding, Fiber Cement, Radiant Barrier
Condition
- New construction: Yes
- Year built: 2023
Details
- Builder name: Revolution Homes LLC
Utilities & green energy
- Sewer: Public Sewer
- Water: Public
- Utilities for property: Cable Available
Green energy
- Energy efficient items: Lighting, Thermostat
Community & neighborhood
Location
- Region: Raleigh
- Subdivision: Georgetown
HOA & financial
HOA
- Has HOA: No
- Services included: Unknown
Price history
| Date | Event | Price |
|---|---|---|
| 12/15/2023 | Sold | $1,028,500-10.4%$355/sqft |
Source: | ||
| 12/1/2023 | Pending sale | $1,147,900$396/sqft |
Source: BURMLS #2521303 Report a problem | ||
| 11/16/2023 | Contingent | $1,147,900$396/sqft |
Source: | ||
| 10/30/2023 | Price change | $1,147,900-4.2%$396/sqft |
Source: | ||
| 7/13/2023 | Listed for sale | $1,197,900+384%$413/sqft |
Source: | ||
Public tax history
| Year | Property taxes | Tax assessment |
|---|---|---|
| 2025 | $8,887 +9.2% | $1,016,706 |
| 2024 | $8,140 +56.7% | $1,016,706 +44.1% |
| 2023 | $5,194 +107.3% | $705,477 +185% |
Find assessor info on the county website
Neighborhood: Five Points
Nearby schools
GreatSchools rating
- 5/10Joyner ElementaryGrades: PK-5Distance: 0.5 mi
- 6/10Oberlin Middle SchoolGrades: 6-8Distance: 1.3 mi
- 7/10Needham Broughton HighGrades: 9-12Distance: 1.5 mi
Schools provided by the listing agent
- Elementary: Wake - Joyner
- Middle: Wake - Oberlin
- High: Wake - Broughton
Source: Doorify MLS. This data may not be complete. We recommend contacting the local school district to confirm school assignments for this home.
Get a cash offer in 3 minutes
Find out how much your home could sell for in as little as 3 minutes with a no-obligation cash offer.
Estimated market value$1,123,700
Get a cash offer in 3 minutes
Find out how much your home could sell for in as little as 3 minutes with a no-obligation cash offer.
Estimated market value
$1,123,700
