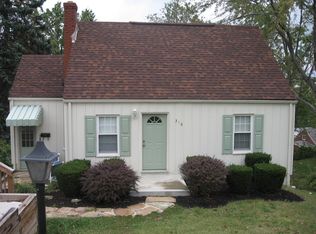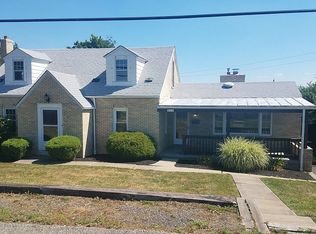Excellent location! Walking distance to South Hills Mall, shops, restaurants, T-line, schools. Upper St. Clair School District. 2 bedroom /1 bath house with finished attic (might be used as a 3rd bedroom), basement and one car garage + some parking space available for rent on July 1st. Nicely updated. Newer kitchen, newer appliances, newer A/C, newer furnace, newer deck. Please call or email for appointment. No pets please. Application fee is $35. Garbage collection is included.
This property is off market, which means it's not currently listed for sale or rent on Zillow. This may be different from what's available on other websites or public sources.

